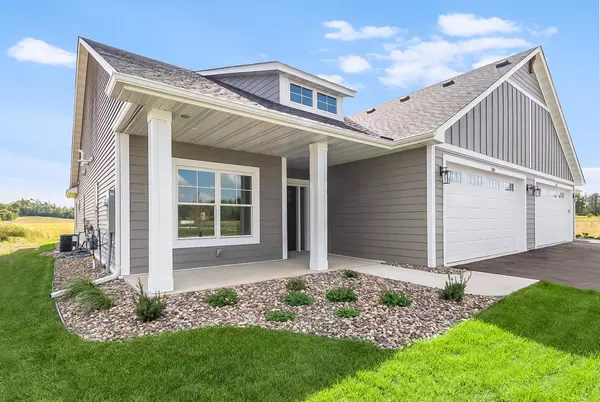
xxxxx 72nd Avenue WAY Cannon Falls, MN 55009
2 Beds
2 Baths
1,463 SqFt
UPDATED:
10/29/2024 10:03 AM
Key Details
Property Type Multi-Family
Sub Type Twin Home
Listing Status Active
Purchase Type For Sale
Square Footage 1,463 sqft
Price per Sqft $307
MLS Listing ID 6500676
Bedrooms 2
Full Baths 1
Three Quarter Bath 1
Year Built 2024
Annual Tax Amount $100
Tax Year 2024
Contingent None
Lot Size 6,969 Sqft
Acres 0.16
Lot Dimensions 50 x 140
Property Description
Nestled at the base of the bluffs, you'll enjoy a countryside feel with city amenities. Embrace a lifestyle of comfort and ease at Hardwood Estates, where Johnson-Reiland turns your dream home into reality. These photos are a sample of previous homes built with this floor plan. Reach out to design your dream home.
Location
State MN
County Goodhue
Community Hardwood Estates
Zoning Residential-Multi-Family,Residential-Single Family
Rooms
Basement Slab
Dining Room Breakfast Bar, Informal Dining Room, Kitchen/Dining Room, Living/Dining Room
Interior
Heating Forced Air
Cooling Central Air
Fireplaces Number 1
Fireplaces Type Family Room
Fireplace Yes
Appliance Air-To-Air Exchanger, Dishwasher, Disposal, Microwave, Range, Refrigerator
Exterior
Garage Asphalt
Garage Spaces 2.0
Roof Type Age 8 Years or Less,Asphalt,Pitched
Building
Lot Description Cleared
Story One
Foundation 1463
Sewer City Sewer/Connected
Water City Water/Connected
Level or Stories One
Structure Type Brick/Stone,Engineered Wood,Vinyl Siding
New Construction true
Schools
School District Cannon Falls
Others
Restrictions Pets - Cats Allowed,Pets - Dogs Allowed,Pets - Number Limit






