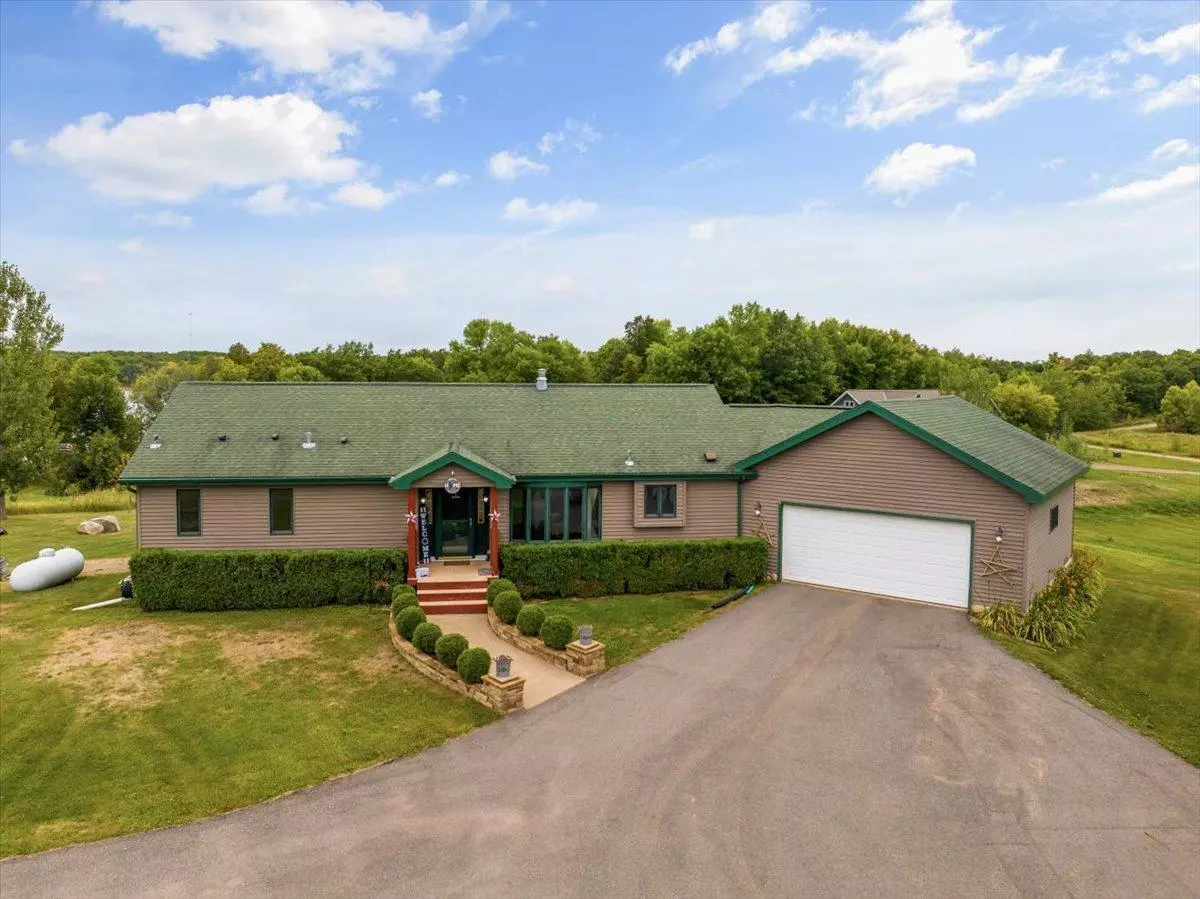
26399 Hassman DR Deerwood Twp, MN 56431
4 Beds
3 Baths
3,079 SqFt
UPDATED:
10/26/2024 02:21 AM
Key Details
Property Type Single Family Home
Sub Type Single Family Residence
Listing Status Active
Purchase Type For Sale
Square Footage 3,079 sqft
Price per Sqft $170
Subdivision Klondyke Hills The
MLS Listing ID 6527221
Bedrooms 4
Full Baths 3
Year Built 2003
Annual Tax Amount $2,132
Tax Year 2023
Contingent None
Lot Size 2.680 Acres
Acres 2.68
Lot Dimensions 167x74x482x97x138x627
Property Description
Location
State MN
County Crow Wing
Zoning Residential-Single Family
Body of Water Dogfish
Rooms
Basement Finished, Storage Space, Walkout
Dining Room Breakfast Area, Kitchen/Dining Room
Interior
Heating Dual, Forced Air, Radiant Floor
Cooling Central Air
Fireplaces Number 1
Fireplaces Type Two Sided
Fireplace Yes
Appliance Cooktop, Dishwasher, Double Oven, Dryer, Electric Water Heater, Microwave, Refrigerator, Washer
Exterior
Parking Features Attached Garage, Detached, Asphalt, Heated Garage
Garage Spaces 5.0
Fence None
Waterfront Description Lake Front
Roof Type Age Over 8 Years,Asphalt
Road Frontage No
Building
Lot Description Accessible Shoreline
Story One
Foundation 1635
Sewer Mound Septic, Private Sewer
Water Well
Level or Stories One
Structure Type Vinyl Siding
New Construction false
Schools
School District Crosby-Ironton






