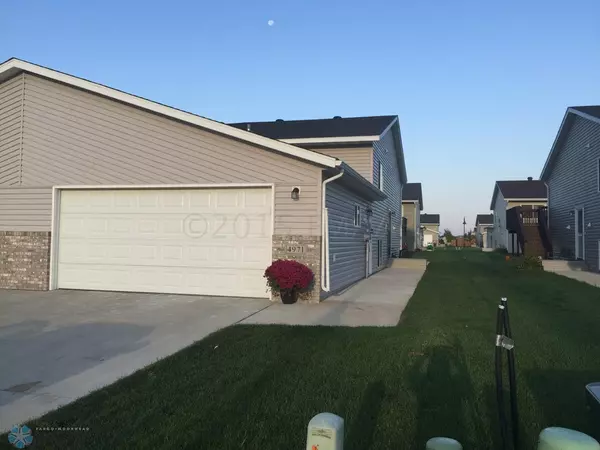
4971 51 ST S Fargo, ND 58104
3 Beds
2 Baths
1,672 SqFt
UPDATED:
08/09/2024 05:56 PM
Key Details
Property Type Multi-Family
Sub Type Twin Home
Listing Status Contingent
Purchase Type For Sale
Square Footage 1,672 sqft
Price per Sqft $100
Subdivision South Forty At Osgood
MLS Listing ID 7381493
Bedrooms 3
Full Baths 2
Year Built 2009
Annual Tax Amount $1,655
Tax Year 2022
Contingent Inspection
Lot Dimensions 3,972 sq ft
Property Description
Location
State ND
County Cass
Zoning Residential-Single Family
Rooms
Basement Concrete
Interior
Heating Forced Air
Cooling Central Air
Flooring Laminate
Fireplace No
Appliance Dishwasher, Disposal, Electric Water Heater, Microwave, Range, Refrigerator
Exterior
Garage Attached Garage, Finished Garage, Heated Garage
Garage Spaces 2.0
Roof Type Asphalt
Building
Story Split Entry (Bi-Level)
Sewer City Sewer/Connected
Water City Water/Connected
Level or Stories Split Entry (Bi-Level)
Structure Type Vinyl Siding
New Construction false
Schools
School District West Fargo






