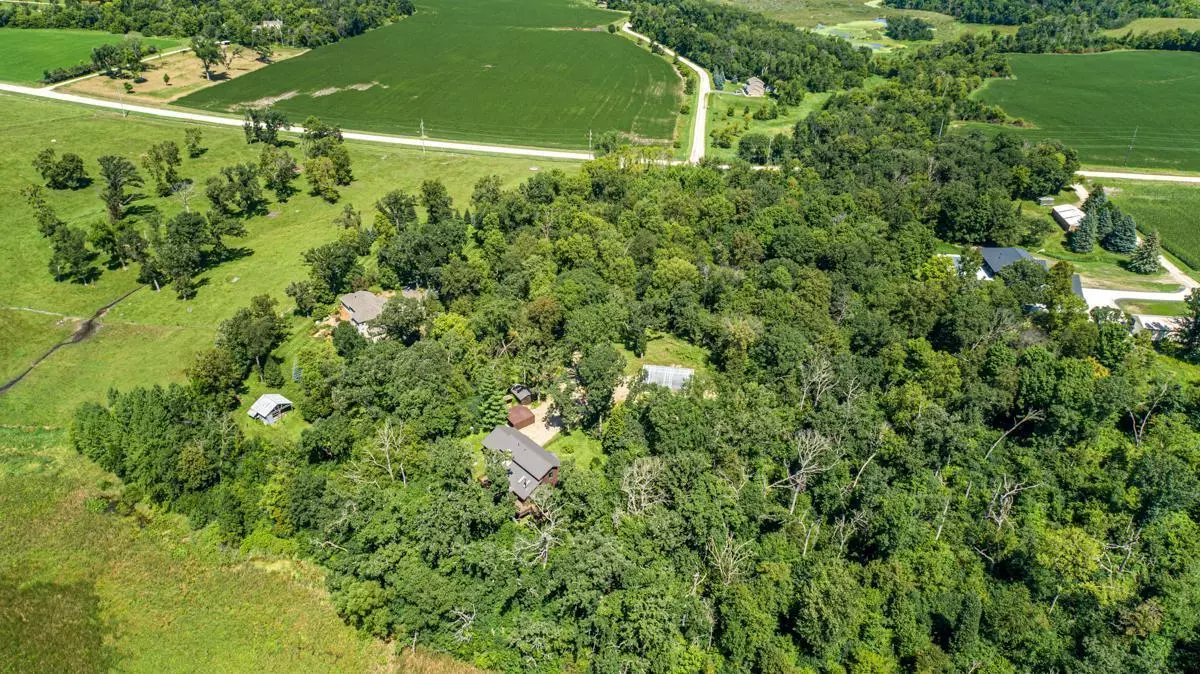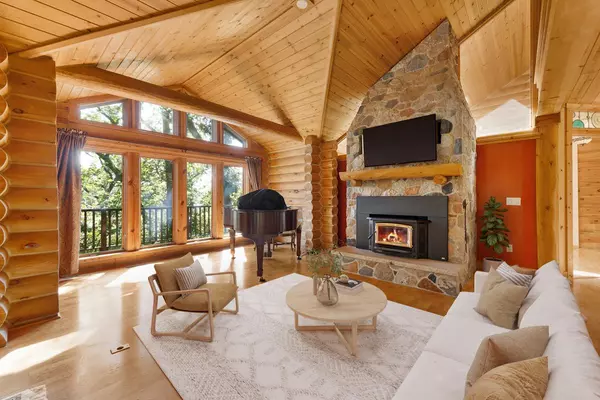
6501 145th ST E Bridgewater Twp, MN 55057
4 Beds
3 Baths
3,367 SqFt
UPDATED:
11/27/2024 02:19 AM
Key Details
Property Type Single Family Home
Sub Type Single Family Residence
Listing Status Active
Purchase Type For Sale
Square Footage 3,367 sqft
Price per Sqft $237
MLS Listing ID 6581464
Bedrooms 4
Full Baths 1
Three Quarter Bath 2
Year Built 1997
Annual Tax Amount $6,052
Tax Year 2024
Contingent None
Lot Size 14.350 Acres
Acres 14.35
Lot Dimensions 351x374x162x183x350
Property Description
Sun-drenched log home that sits on over 14 beautifully wooded, acres. This exceptional property features a 940square foot, climate-controlled greenhouse, where you can garden year-round. This massive greenhouse also has a back up generator. A 2nd out building included with this home, is a cozy detached, small yoga/art studio with endless possibilities. Situated privately at the end of a serene road, this meticulously crafted full-log home with a durable steel roof offers a warm and inviting atmosphere. The home boasts panoramic tree-top views to the south, through its expansive windows. The vaulted Great Room is highlighted by stunning beams, skylights, and a grand stone fireplace, creating a perfect space for relaxation or entertaining. The main level includes a spacious bedroom, while the upper level offers two additional well-sized bedrooms. The walkout lower level features a cozy family room with a wood burning stove, 4th BR, a 3/4 bathroom and versatile space that could be anything from an office to a workout space/flex room. The lower level of this unique home, also includes a top of the line, infrared Sauna. Enjoy the serenity of the outdoors with a beautiful sunroom and large deck, all overlooking the picturesque walkout lot. A true gem, just 6.5 from downtown Northfield.
Location
State MN
County Rice
Zoning Residential-Single Family
Rooms
Basement Block, Daylight/Lookout Windows, Drain Tiled, Finished, Full, Sump Pump, Walkout
Dining Room Eat In Kitchen, Informal Dining Room, Kitchen/Dining Room, Living/Dining Room
Interior
Heating Baseboard, Forced Air, Fireplace(s)
Cooling Central Air
Fireplaces Number 2
Fireplaces Type Family Room, Living Room, Wood Burning
Fireplace Yes
Appliance Air-To-Air Exchanger, Dryer, Electronic Air Filter, Exhaust Fan, Fuel Tank - Rented, Humidifier, Water Filtration System, Microwave, Range, Refrigerator, Stainless Steel Appliances, Tankless Water Heater, Water Softener Owned
Exterior
Garage Attached Garage, Carport, Gravel, Garage Door Opener, Heated Garage, Insulated Garage
Garage Spaces 2.0
Fence Chain Link
Roof Type Age 8 Years or Less,Metal,Pitched
Building
Lot Description Tree Coverage - Heavy, Underground Utilities
Story Two
Foundation 1367
Sewer Holding Tank, Septic System Compliant - Yes, Tank with Drainage Field
Water Private, Well
Level or Stories Two
Structure Type Log
New Construction false
Schools
School District Northfield






