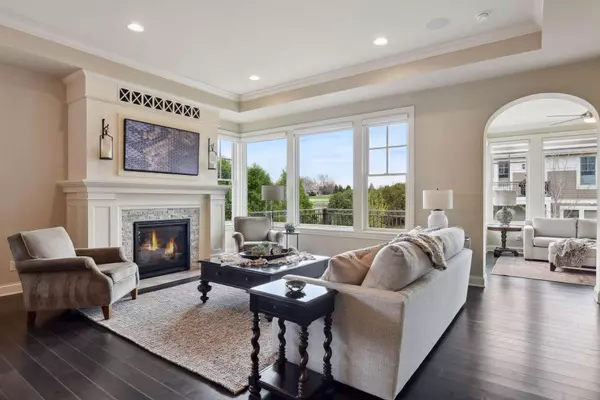
10105 57th AVE N Plymouth, MN 55442
3 Beds
3 Baths
3,194 SqFt
UPDATED:
11/26/2024 07:43 PM
Key Details
Property Type Townhouse
Sub Type Townhouse Detached
Listing Status Active
Purchase Type For Sale
Square Footage 3,194 sqft
Price per Sqft $255
Subdivision The Villas At Bass Creek
MLS Listing ID 6511080
Bedrooms 3
Full Baths 2
Half Baths 1
HOA Fees $200/mo
Year Built 2017
Annual Tax Amount $9,369
Tax Year 2024
Contingent None
Lot Size 4,356 Sqft
Acres 0.1
Lot Dimensions 87x50
Property Description
Location
State MN
County Hennepin
Zoning Residential-Single Family
Rooms
Basement Daylight/Lookout Windows, Drain Tiled, Drainage System, Egress Window(s), Finished, Full, Concrete, Sump Pump
Dining Room Breakfast Bar, Breakfast Area, Eat In Kitchen, Informal Dining Room, Kitchen/Dining Room
Interior
Heating Forced Air
Cooling Central Air
Fireplaces Number 1
Fireplaces Type Gas, Living Room
Fireplace Yes
Appliance Cooktop, Dishwasher, Exhaust Fan, Gas Water Heater, Water Filtration System, Microwave, Range, Refrigerator, Stainless Steel Appliances, Wall Oven, Water Softener Owned
Exterior
Garage Attached Garage, Asphalt, Electric Vehicle Charging Station(s), Heated Garage, Insulated Garage
Garage Spaces 2.0
Fence None
Pool None
Roof Type Age 8 Years or Less
Building
Lot Description Corner Lot
Story One
Foundation 1604
Sewer City Sewer/Connected
Water City Water/Connected
Level or Stories One
Structure Type Brick/Stone,Wood Siding
New Construction false
Schools
School District Osseo
Others
HOA Fee Include Lawn Care,Other,Professional Mgmt,Trash,Snow Removal
Restrictions None






