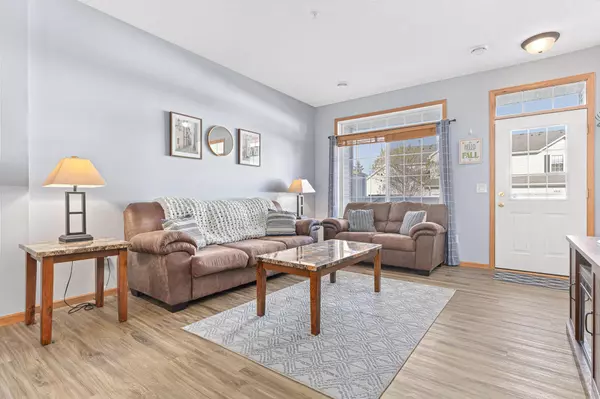
4887 Bivens CT #9706 Inver Grove Heights, MN 55076
2 Beds
2 Baths
1,536 SqFt
UPDATED:
11/04/2024 03:32 PM
Key Details
Property Type Townhouse
Sub Type Townhouse Side x Side
Listing Status Pending
Purchase Type For Sale
Square Footage 1,536 sqft
Price per Sqft $162
Subdivision Lafayette East 2Nd Add
MLS Listing ID 6611866
Bedrooms 2
Full Baths 1
Half Baths 1
HOA Fees $345/mo
Year Built 2004
Annual Tax Amount $2,410
Tax Year 2024
Contingent None
Lot Dimensions Common
Property Description
Visit all 5 open houses to be entered in a prize drawing!!** Welcome to this beautifully maintained gem, perfectly situated for easy commuting - just 10 minutes to downtown St. Paul and quick access to highways 494 and 52! With updates throughout, including HVAC, flooring, lighting, and paint, this home is move-in ready. The oversized primary suite is a standout feature, complete with a spacious walk-in closet and a walk-through to the primary full bath. Upper-level laundry offers added convenience for easy living. In addition to the great location for commuting, you'll love having excellent restaurants and amenities just minutes away. Don’t miss this opportunity to enjoy suburban living with all the perks of city convenience!
Location
State MN
County Dakota
Zoning Residential-Single Family
Rooms
Basement None
Dining Room Informal Dining Room, Living/Dining Room
Interior
Heating Forced Air
Cooling Central Air
Fireplace No
Appliance Dishwasher, Dryer, Microwave, Range, Refrigerator, Washer, Water Softener Owned
Exterior
Garage Attached Garage
Garage Spaces 2.0
Roof Type Age 8 Years or Less
Building
Story Two
Foundation 898
Sewer City Sewer/Connected
Water City Water/Connected
Level or Stories Two
Structure Type Brick/Stone,Vinyl Siding
New Construction false
Schools
School District Inver Grove Hts. Community Schools
Others
HOA Fee Include Maintenance Structure,Hazard Insurance,Lawn Care,Professional Mgmt,Trash,Snow Removal
Restrictions Mandatory Owners Assoc,Pets - Cats Allowed,Pets - Dogs Allowed,Pets - Number Limit,Pets - Weight/Height Limit,Rental Restrictions May Apply






