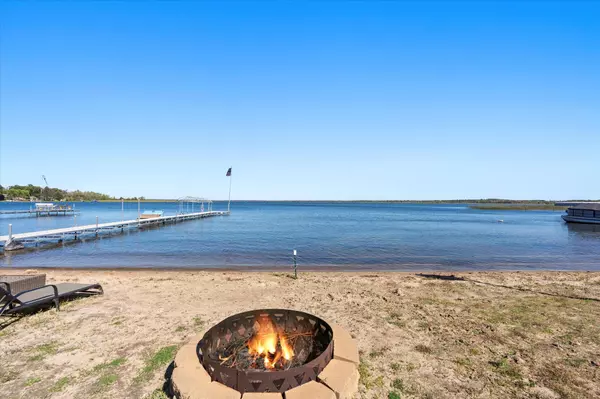
23462 Isle DR Nisswa, MN 56468
3 Beds
2 Baths
1,922 SqFt
UPDATED:
10/28/2024 02:20 PM
Key Details
Property Type Single Family Home
Sub Type Single Family Residence
Listing Status Pending
Purchase Type For Sale
Square Footage 1,922 sqft
Price per Sqft $364
Subdivision Inglewood Beach
MLS Listing ID 6612860
Bedrooms 3
Full Baths 1
Three Quarter Bath 1
Year Built 1992
Annual Tax Amount $3,511
Tax Year 2024
Contingent None
Lot Size 0.760 Acres
Acres 0.76
Lot Dimensions 100x311x119x296
Property Description
This property also comes fully furnished and ready to be used! Including boat/beach house items, kayaks, canoe, etc. As well as dock and boat lift! New furnace as of June 2024!
Inside, you’ll find a thoughtfully renovated interior designed for comfort and style. The main level showcases panoramic lake views from nearly every room, including the dining area and a newer kitchen, creating a perfect setting for entertaining or enjoying a peaceful meal. The home’s one-level layout includes a private primary suite with its own bathroom, while two additional bedrooms share a beautifully updated bath. The breezeway adds extra charm and functional space, making for easy indoor-outdoor living. The basement could be easily finished for more space, should one desire!
Step outside and embrace the lakeside lifestyle with multiple sitting and entertainment areas overlooking the water. The property also includes a boat house right at the water’s edge, providing convenient storage for lake gear and enhancing the home’s lakefront appeal. Additional storage is available in the second garage, ideal for keeping your recreational equipment organized.
The location is as convenient as it is picturesque—situated with easy access to Nisswa, Brainerd, and Baxter, allowing you to enjoy nearby shopping, dining, and activities while still basking in the tranquility of your lakeside retreat. Don’t miss this rare opportunity to own a beautifully updated lake home with all the features that make living on Lake Edward so special.
Location
State MN
County Crow Wing
Zoning Residential-Single Family
Body of Water Edward
Rooms
Basement Block, Finished, Partially Finished
Dining Room Informal Dining Room, Separate/Formal Dining Room
Interior
Heating Forced Air
Cooling Central Air
Fireplaces Number 1
Fireplaces Type Brick, Family Room
Fireplace Yes
Appliance Dryer, Electric Water Heater, Humidifier, Refrigerator, Washer, Water Softener Owned
Exterior
Garage Attached Garage, Detached, Concrete, Garage Door Opener, Multiple Garages
Garage Spaces 3.0
Pool None
Waterfront true
Waterfront Description Lake Front,Lake View
View East, Lake, North, Panoramic
Road Frontage No
Building
Lot Description Tree Coverage - Medium
Story One
Foundation 1600
Sewer Private Sewer, Tank with Drainage Field
Water Drilled, Private
Level or Stories One
Structure Type Stucco
New Construction false
Schools
School District Brainerd






