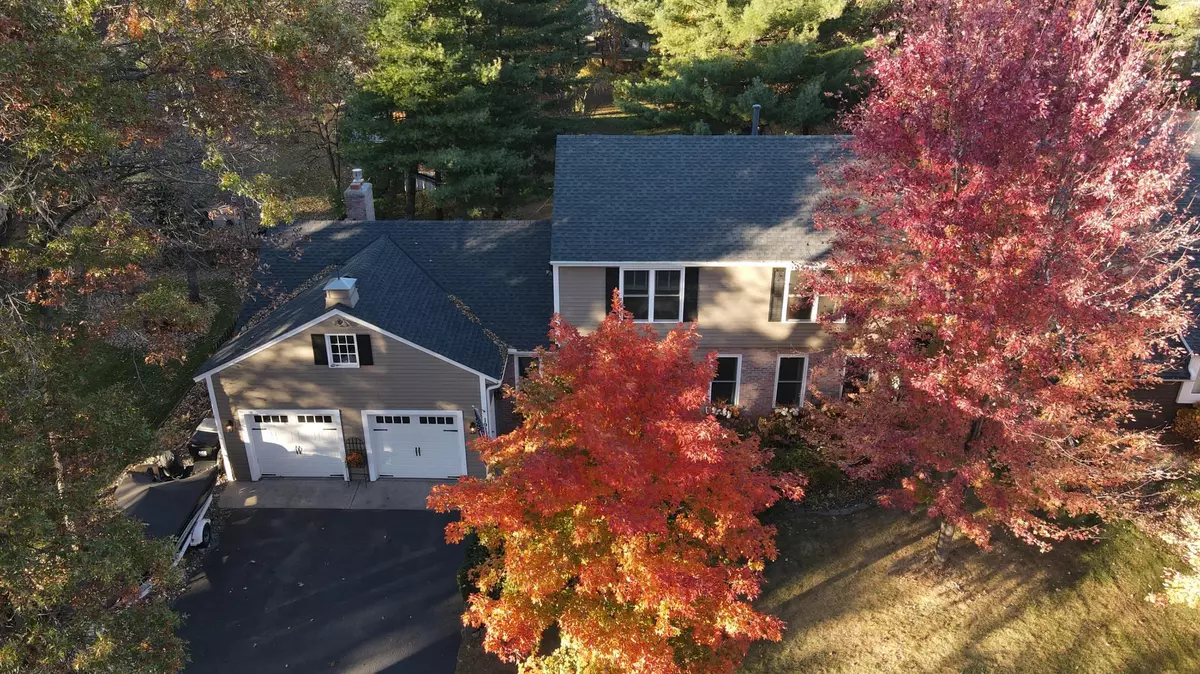
1983 129th LN NW Coon Rapids, MN 55448
4 Beds
4 Baths
2,868 SqFt
UPDATED:
11/06/2024 12:14 AM
Key Details
Property Type Single Family Home
Sub Type Single Family Residence
Listing Status Pending
Purchase Type For Sale
Square Footage 2,868 sqft
Price per Sqft $167
Subdivision Oaks Of Shenandoah
MLS Listing ID 6622165
Bedrooms 4
Full Baths 1
Half Baths 1
Three Quarter Bath 2
Year Built 1986
Annual Tax Amount $4,632
Tax Year 2024
Contingent None
Lot Size 0.560 Acres
Acres 0.56
Lot Dimensions 100x300
Property Description
Upon entering, you'll be greeted by a bright and welcoming interior, designed with a generous layout perfect for both daily living and entertaining. The walkout lower level provides convenient access to the backyard, making it an ideal spot for gatherings or enjoying the serene natural surroundings.
A standout feature of this home is the impressive two-tiered deck, perfect for unwinding while taking in views of the expansive yard. With three bedrooms conveniently located on the upper level, this residence is perfect for families, ensuring a comfortable and private retreat for everyone.
Whether you're hosting summer barbecues on the deck or enjoying cozy evenings indoors, this property seamlessly blends elegance with functionality, making it the ideal place to call home.
Key updates include: a new roof (2019), fireplace (2018), furnace/AC (2013), water heater (2021), kitchen remodel and appliances (2018), east deck and railing (2024), hot tub (2020), basement remodel flooring and bedroom (2021), garage doors and opener (2017), fire pit (2017), as well as the replacement of 90% of the outlets, all light fixtures, main and basement trim, front windows (2019), and basement sliding door (2022).
Chest freezer in basement not included in sale
Location
State MN
County Anoka
Zoning Residential-Single Family
Rooms
Basement Drain Tiled, Walkout
Dining Room Breakfast Area, Eat In Kitchen, Separate/Formal Dining Room
Interior
Heating Forced Air
Cooling Central Air
Fireplaces Number 2
Fireplaces Type Amusement Room, Family Room, Other, Wood Burning
Fireplace Yes
Appliance Cooktop, Dishwasher, Disposal, Dryer, Microwave, Refrigerator, Wall Oven, Washer, Water Softener Owned
Exterior
Parking Features Attached Garage, Asphalt
Garage Spaces 2.0
Fence Chain Link, Full, Privacy, Wood
Pool None
Roof Type Asphalt,Pitched
Building
Story Two
Foundation 1192
Sewer City Sewer/Connected
Water City Water/Connected
Level or Stories Two
Structure Type Brick/Stone,Fiber Board,Wood Siding
New Construction false
Schools
School District Anoka-Hennepin






