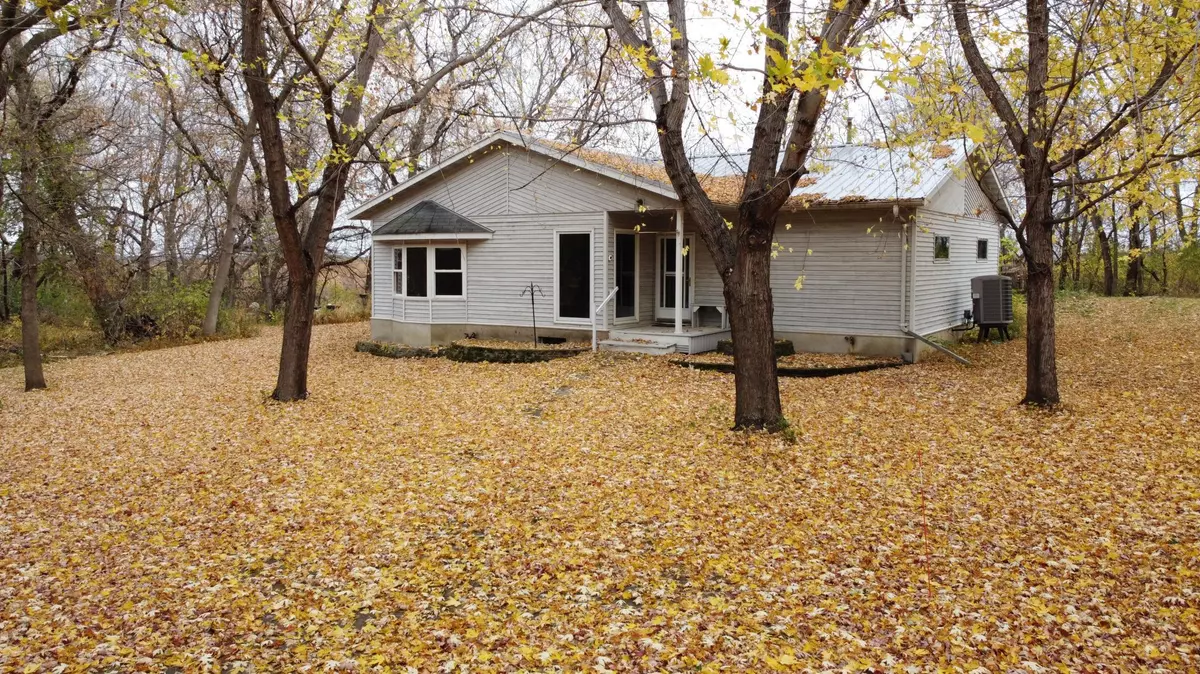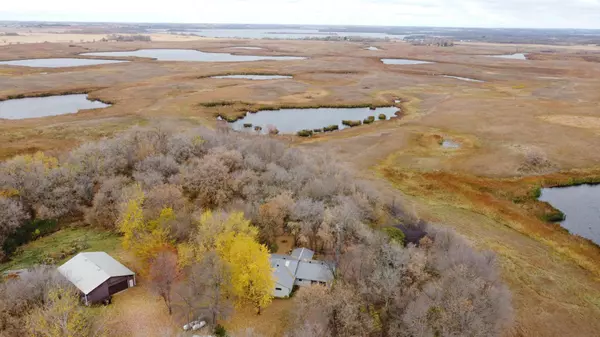
10398 S 275th ST Evansville, MN 56326
3 Beds
3 Baths
2,457 SqFt
UPDATED:
11/06/2024 03:42 PM
Key Details
Property Type Single Family Home
Sub Type Single Family Residence
Listing Status Active
Purchase Type For Sale
Square Footage 2,457 sqft
Price per Sqft $111
MLS Listing ID 6626099
Bedrooms 3
Full Baths 1
Half Baths 1
Three Quarter Bath 1
Year Built 1991
Annual Tax Amount $1,958
Tax Year 2024
Contingent None
Lot Size 7.310 Acres
Acres 7.31
Lot Dimensions 559x591
Property Description
Location
State MN
County Grant
Zoning Residential-Single Family
Rooms
Basement Block, Full, Storage Space, Unfinished
Dining Room Kitchen/Dining Room
Interior
Heating Forced Air
Cooling Central Air, Dual
Fireplace No
Appliance Cooktop, Dishwasher, Dryer, Fuel Tank - Owned, Gas Water Heater, Water Filtration System, Refrigerator, Washer, Water Softener Owned
Exterior
Parking Features Carport, Gravel
Garage Spaces 2.0
Fence None
Roof Type Age Over 8 Years,Metal
Building
Lot Description Property Adjoins Public Land, Tree Coverage - Medium
Story One
Foundation 2261
Sewer Private Sewer, Tank with Drainage Field
Water Drilled, Private, Well
Level or Stories One
Structure Type Vinyl Siding
New Construction false
Schools
School District Brandon-Evansville






