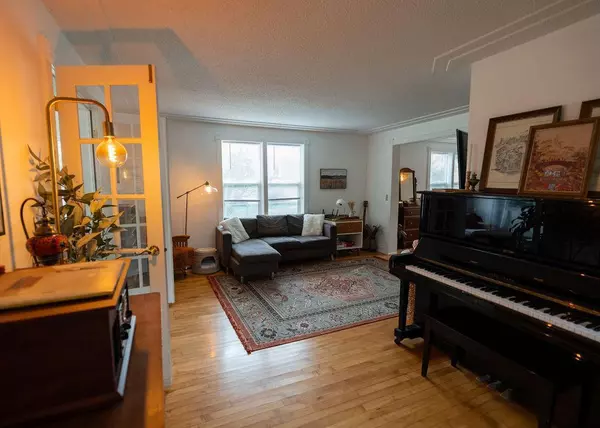
502 Erie AVE Crosby, MN 56441
4 Beds
3 Baths
2,456 SqFt
UPDATED:
11/27/2024 03:10 PM
Key Details
Property Type Single Family Home
Sub Type Single Family Residence
Listing Status Pending
Purchase Type For Sale
Square Footage 2,456 sqft
Price per Sqft $122
Subdivision Lake View Add Crosby
MLS Listing ID 6630990
Bedrooms 4
Full Baths 2
Half Baths 1
Year Built 1990
Annual Tax Amount $50
Tax Year 2024
Contingent None
Lot Size 2,613 Sqft
Acres 0.06
Lot Dimensions 50x100
Property Description
Welcome to this beautifully updated home that combines classic charm with modern craftsmanship throughout. From the moment you step inside, you’ll be greeted by stunning original wood floors and hand-crafted finishes that give the home a warm, inviting feel. With 4 bedrooms, 3 bathrooms, and thoughtful updates at every turn, this home is perfect for family living, while offering the flexibility of a potential income-generating space.
Main Features:
4 Bedrooms & 3 Bathrooms: Generously sized rooms offer comfort and privacy for everyone in the family. The home boasts an ideal layout with ample closet space, natural light, and original architectural details that give the home unique character.
Four-Season Porch: Relax year-round in the cozy, light-filled four-season porch—ideal for morning coffee, reading, or simply enjoying the changing seasons.
Handcrafted Updates: Every corner of this home has been lovingly updated with high-quality, hand-crafted touches. From the custom woodwork to the unique finishes, you’ll appreciate the attention to detail and craftsmanship that has gone into making this home a true standout.
Original Wood Floors: Gorgeous, original hardwood floors flow throughout the main living areas, adding timeless beauty and warmth to the home.
Basement Potential: The spacious basement offers endless possibilities—fully equipped with its own private entrance, kitchen, bedroom, and bathroom with a large walk in tiled shower it can easily be a mother-in-law suite, or used as a short- or long-term rental for additional income.
Location
State MN
County Crow Wing
Zoning Residential-Single Family
Rooms
Basement Finished
Dining Room Separate/Formal Dining Room
Interior
Heating Forced Air
Cooling Window Unit(s)
Fireplace No
Exterior
Parking Features Detached
Garage Spaces 2.0
Roof Type Asphalt
Building
Story Two
Foundation 912
Sewer City Sewer/Connected
Water City Water/Connected
Level or Stories Two
Structure Type Vinyl Siding
New Construction false
Schools
School District Crosby-Ironton






