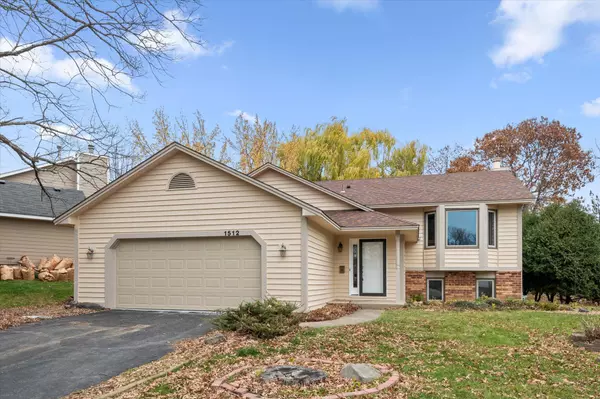
1512 Rushmore DR Burnsville, MN 55306
5 Beds
2 Baths
2,429 SqFt
UPDATED:
11/15/2024 11:04 AM
Key Details
Property Type Single Family Home
Sub Type Single Family Residence
Listing Status Active
Purchase Type For Sale
Square Footage 2,429 sqft
Price per Sqft $185
Subdivision Southwind 3
MLS Listing ID 6629727
Bedrooms 5
Full Baths 2
Year Built 1985
Annual Tax Amount $4,724
Tax Year 2024
Contingent None
Lot Size 10,018 Sqft
Acres 0.23
Lot Dimensions 89'x150'x42'x153'
Property Description
Location
State MN
County Dakota
Zoning Residential-Single Family
Rooms
Basement Finished
Interior
Heating Forced Air
Cooling Central Air
Fireplaces Number 1
Fireplace Yes
Exterior
Garage Attached Garage
Garage Spaces 2.0
Building
Story Split Entry (Bi-Level)
Foundation 1229
Sewer City Sewer/Connected
Water City Water/Connected
Level or Stories Split Entry (Bi-Level)
Structure Type Wood Siding
New Construction false
Schools
School District Rosemount-Apple Valley-Eagan






