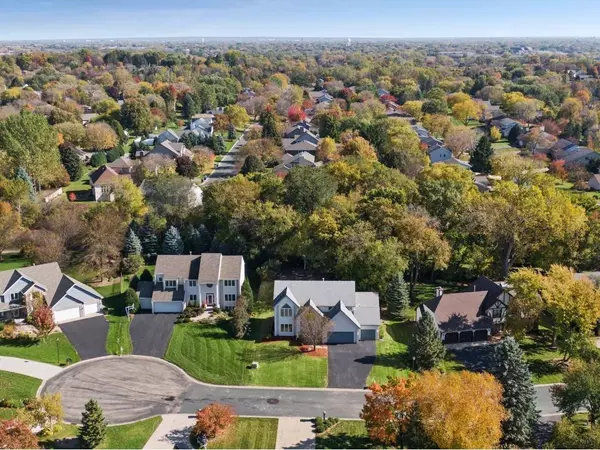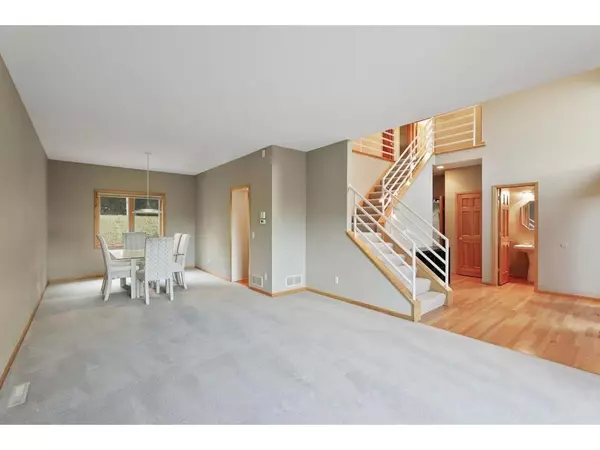
4720 Goldenrod LN N Plymouth, MN 55442
4 Beds
4 Baths
3,809 SqFt
UPDATED:
11/16/2024 02:49 AM
Key Details
Property Type Single Family Home
Sub Type Single Family Residence
Listing Status Coming Soon
Purchase Type For Sale
Square Footage 3,809 sqft
Price per Sqft $199
Subdivision Deerwood Trails
MLS Listing ID 6632018
Bedrooms 4
Full Baths 2
Half Baths 1
Three Quarter Bath 1
Year Built 1993
Annual Tax Amount $7,757
Tax Year 2024
Contingent None
Lot Size 0.350 Acres
Acres 0.35
Lot Dimensions 85x179x55x165
Property Description
Location
State MN
County Hennepin
Zoning Residential-Single Family
Body of Water Schmidt
Rooms
Basement Daylight/Lookout Windows, Drain Tiled, Finished, Full, Concrete
Dining Room Eat In Kitchen, Informal Dining Room, Separate/Formal Dining Room
Interior
Heating Forced Air
Cooling Central Air
Fireplaces Number 1
Fireplaces Type Family Room, Gas
Fireplace No
Appliance Air-To-Air Exchanger, Cooktop, Dishwasher, Disposal, Electronic Air Filter, Exhaust Fan, Microwave, Refrigerator, Wall Oven, Water Softener Owned
Exterior
Garage Attached Garage, Asphalt, Garage Door Opener, Insulated Garage
Garage Spaces 3.0
Waterfront false
Waterfront Description Lake View
Roof Type Asphalt
Building
Story Two
Foundation 1539
Sewer City Sewer/Connected
Water City Water/Connected
Level or Stories Two
Structure Type Stucco
New Construction false
Schools
School District Robbinsdale






