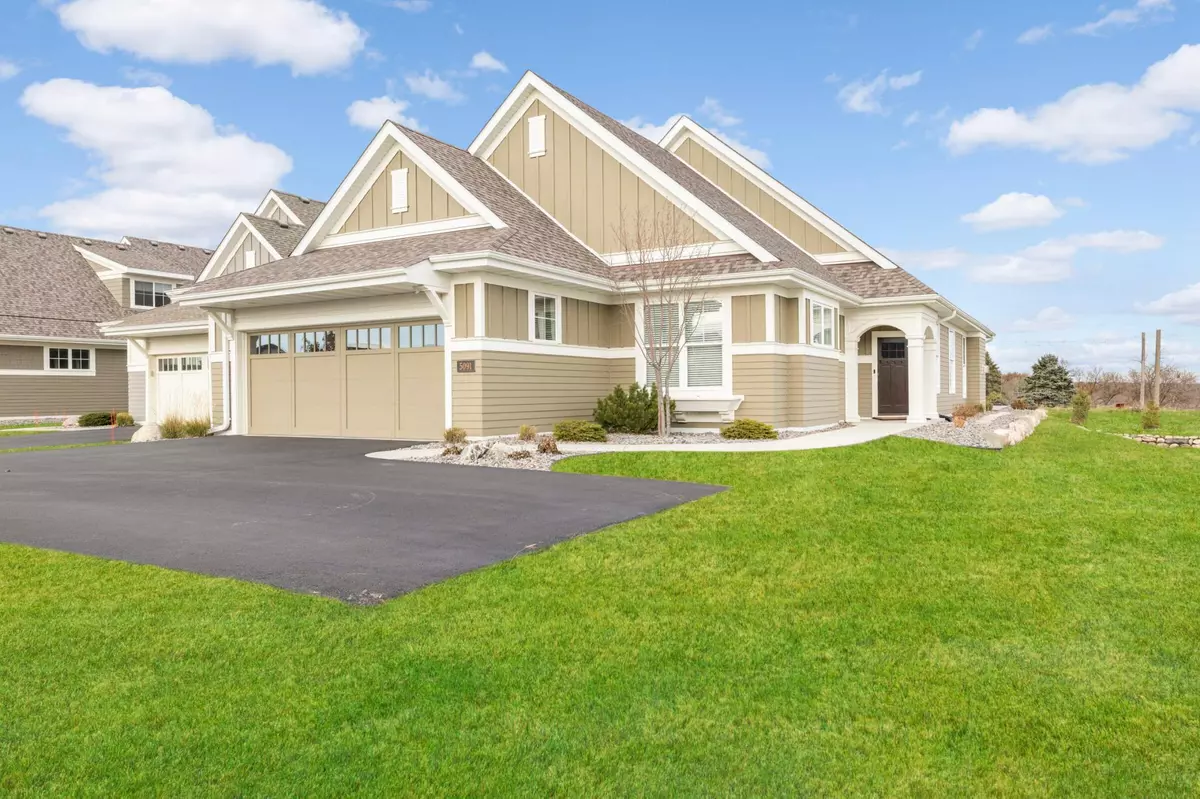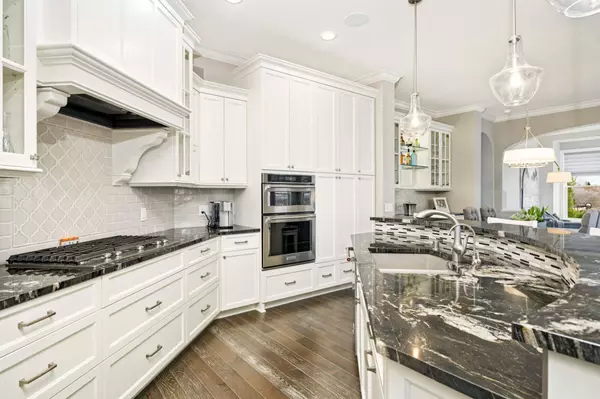
5091 Dale Ridge RD Woodbury, MN 55129
2 Beds
2 Baths
2,528 SqFt
UPDATED:
11/24/2024 08:17 PM
Key Details
Property Type Townhouse
Sub Type Townhouse Detached
Listing Status Active
Purchase Type For Sale
Square Footage 2,528 sqft
Price per Sqft $310
Subdivision Summerhill Woodbury
MLS Listing ID 6634213
Bedrooms 2
Full Baths 1
Three Quarter Bath 1
HOA Fees $212/mo
Year Built 2019
Annual Tax Amount $8,110
Tax Year 2024
Contingent None
Lot Size 8,712 Sqft
Acres 0.2
Lot Dimensions 150x52
Property Description
overlooking a pond. Enjoy upgrades at every turn, wide plank white oak hardwood floors, Hardie siding,
custom tile work, granite counters and custom window treatments. The bright open concept features a large
gourmet kitchen with tons of storage, high end SS appliances and curved island; living room w/ cozy
fireplace, a bright sunroom where you can access your private oversized patio. An entertainers dream
dining area boasts a lovely beverage center with mirrors, shelves and wine fridge. The large primary
suite w/ luxurious en-suite, heated floors, walk-in shower, and large double vanity with tons of storage.
A huge custom walkthrough closet leads conveniently to the laundry. Nicely designed second bedroom and
bathroom w/ heated floors. The flex room offers a great space for workout equipment and storage. The
oversized garage is finished w/ epoxy flooring, built in sink, and more storage. YOU WON'T WANT TO MISS
THIS BEAUTIFUL HOME!
Location
State MN
County Washington
Zoning Residential-Single Family
Body of Water Unnamed Lake
Rooms
Basement None
Dining Room Eat In Kitchen, Informal Dining Room, Kitchen/Dining Room, Living/Dining Room
Interior
Heating Forced Air, Radiant Floor
Cooling Central Air
Fireplaces Number 1
Fireplaces Type Gas, Living Room
Fireplace Yes
Appliance Air-To-Air Exchanger, Cooktop, Dishwasher, Disposal, Dryer, Electric Water Heater, Exhaust Fan, Water Filtration System, Water Osmosis System, Microwave, Range, Refrigerator, Stainless Steel Appliances, Wall Oven, Washer, Water Softener Owned, Wine Cooler
Exterior
Parking Features Attached Garage, Asphalt, Floor Drain, Garage Door Opener
Garage Spaces 2.0
Fence None
Waterfront Description Lake View,Pond
View Lake, North, Panoramic
Roof Type Age 8 Years or Less
Building
Lot Description Underground Utilities
Story One
Foundation 3191
Sewer City Sewer/Connected
Water City Water/Connected
Level or Stories One
Structure Type Engineered Wood
New Construction false
Schools
School District South Washington County
Others
HOA Fee Include Lawn Care,Trash,Sewer,Snow Removal
Restrictions Architecture Committee,Rentals not Permitted






