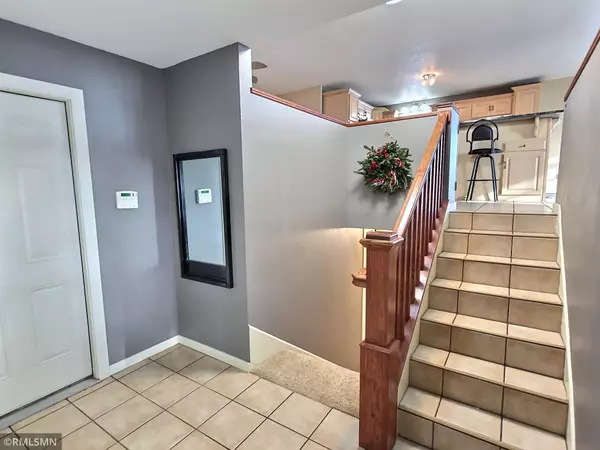5848 County Road 44 South Haven, MN 55382
4 Beds
3 Baths
2,064 SqFt
UPDATED:
12/16/2024 01:07 AM
Key Details
Property Type Single Family Home
Sub Type Single Family Residence
Listing Status Pending
Purchase Type For Sale
Square Footage 2,064 sqft
Price per Sqft $169
Subdivision Easy Oaks
MLS Listing ID 6637110
Bedrooms 4
Full Baths 2
Half Baths 1
Year Built 1982
Annual Tax Amount $3,240
Tax Year 2024
Contingent None
Lot Size 0.840 Acres
Acres 0.84
Lot Dimensions 176x210x166x211
Property Description
Location
State MN
County Stearns
Zoning Residential-Single Family
Rooms
Basement Finished, Full, Walkout
Dining Room Breakfast Bar, Eat In Kitchen, Informal Dining Room, Living/Dining Room
Interior
Heating Baseboard, Forced Air
Cooling Central Air
Fireplace No
Appliance Dishwasher, Microwave, Range, Refrigerator
Exterior
Parking Features Attached Garage, Detached, Asphalt, Concrete, Shared Driveway
Garage Spaces 2.0
Building
Lot Description Tree Coverage - Medium
Story Split Entry (Bi-Level)
Foundation 1296
Sewer Private Sewer
Water Submersible - 4 Inch
Level or Stories Split Entry (Bi-Level)
Structure Type Brick/Stone,Metal Siding
New Construction false
Schools
School District Kimball





