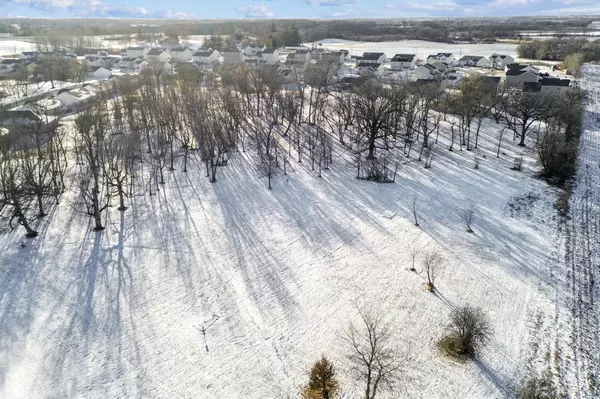1109 Natalie AVE Montrose, MN 55363
3 Beds
3 Baths
1,765 SqFt
UPDATED:
01/25/2025 01:38 PM
Key Details
Property Type Multi-Family
Sub Type Twin Home
Listing Status Active
Purchase Type For Sale
Square Footage 1,765 sqft
Price per Sqft $152
Subdivision White Tail Ridge
MLS Listing ID 6650211
Bedrooms 3
Full Baths 2
Half Baths 1
HOA Fees $300/mo
Year Built 2022
Annual Tax Amount $3,484
Tax Year 2025
Contingent None
Lot Size 5,227 Sqft
Acres 0.12
Lot Dimensions 55x95
Property Description
Location
State MN
County Wright
Zoning Residential-Single Family
Rooms
Basement Daylight/Lookout Windows, Drain Tiled, Drainage System, Egress Window(s), Finished, Sump Pump
Dining Room Kitchen/Dining Room
Interior
Heating Forced Air
Cooling Central Air
Fireplace No
Appliance Air-To-Air Exchanger, Dishwasher, Disposal, Freezer, Gas Water Heater, Microwave, Range, Refrigerator
Exterior
Parking Features Attached Garage, Asphalt, Garage Door Opener
Garage Spaces 2.0
Fence None
Pool None
Roof Type Age 8 Years or Less,Asphalt
Building
Lot Description Tree Coverage - Light
Story Split Entry (Bi-Level)
Foundation 872
Sewer City Sewer/Connected
Water City Water/Connected
Level or Stories Split Entry (Bi-Level)
Structure Type Brick/Stone,Engineered Wood,Vinyl Siding
New Construction false
Schools
School District Buffalo-Hanover-Montrose
Others
HOA Fee Include Maintenance Structure,Lawn Care,Snow Removal
Restrictions Other
Virtual Tour https://tour.archi-pix.com/order/c5725997-7407-4664-ee5c-08dd3bb924ee?branding=false





