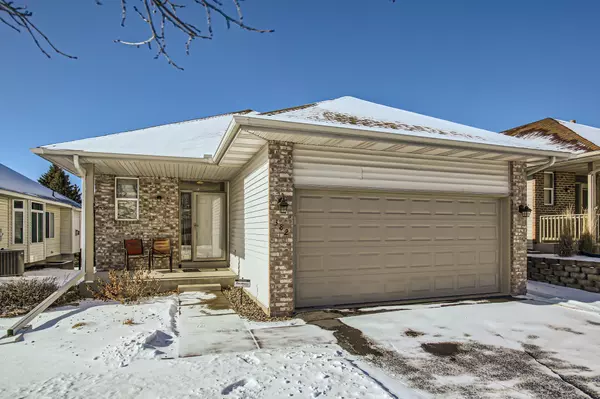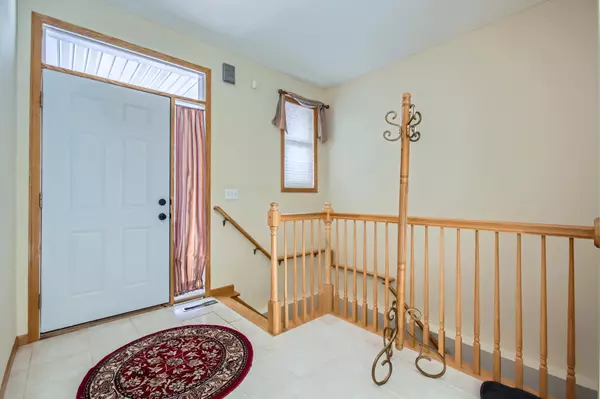382 Bluebird LN Woodbury, MN 55125
3 Beds
3 Baths
2,752 SqFt
OPEN HOUSE
Thu Feb 20, 4:00pm - 6:00pm
UPDATED:
02/17/2025 11:43 PM
Key Details
Property Type Townhouse
Sub Type Townhouse Detached
Listing Status Active
Purchase Type For Sale
Square Footage 2,752 sqft
Price per Sqft $163
Subdivision Heritage Glen 2Nd Add
MLS Listing ID 6659157
Bedrooms 3
Full Baths 1
Half Baths 1
Three Quarter Bath 1
HOA Fees $130/mo
Year Built 2000
Annual Tax Amount $3,983
Tax Year 2024
Contingent None
Lot Size 2,178 Sqft
Acres 0.05
Lot Dimensions 30x74
Property Sub-Type Townhouse Detached
Property Description
The kitchen has everything you are looking for from granite countertops, breakfast bar, tons of cabinetry, stainless appliances, pantry and a bay window.
The lower level's family room with a cozy fireplace and lookout windows gives a nice, airy feel, and the flexibility to add a closet in the 3rd BR room gives some good customization potential. The wooded backyard and the deck add to the charm for outdoor enthusiasts. Plus, all the solid wood doors throughout give a classic, high-quality touch.
It seems like a great option for anyone who values privacy and comfort! This TH is also located in the heart of Woodbury, nestled just blocks to the Tamarack Shopping Center for convenient restaurants & shopping. You will have everything you need just moments away. Would you be interested in learning more?
Come see why 382 Bluebird Lane should be where you want to call home. WELCOME HOME!
Location
State MN
County Washington
Zoning Residential-Single Family
Rooms
Basement Daylight/Lookout Windows, Drain Tiled, Drainage System, Finished
Dining Room Eat In Kitchen
Interior
Heating Forced Air
Cooling Central Air
Fireplaces Number 2
Fireplaces Type Family Room, Gas, Living Room
Fireplace Yes
Appliance Dishwasher, Disposal, Dryer, Gas Water Heater, Microwave, Range, Refrigerator, Stainless Steel Appliances, Washer, Water Softener Owned
Exterior
Parking Features Attached Garage, Asphalt
Garage Spaces 2.0
Fence None
Roof Type Age Over 8 Years,Architectural Shingle,Asphalt
Building
Lot Description Public Transit (w/in 6 blks)
Story One
Foundation 1366
Sewer City Sewer/Connected
Water City Water/Connected
Level or Stories One
Structure Type Brick/Stone,Vinyl Siding
New Construction false
Schools
School District North St Paul-Maplewood
Others
HOA Fee Include Lawn Care,Maintenance Grounds,Professional Mgmt,Trash,Snow Removal
Restrictions Mandatory Owners Assoc,Rentals not Permitted,Pets - Cats Allowed,Pets - Dogs Allowed





