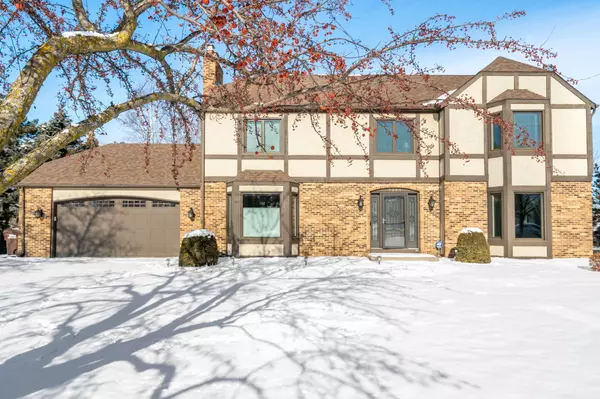7144 Sherwood RD Woodbury, MN 55125
5 Beds
4 Baths
3,536 SqFt
UPDATED:
02/16/2025 02:10 AM
Key Details
Property Type Single Family Home
Sub Type Single Family Residence
Listing Status Active
Purchase Type For Sale
Square Footage 3,536 sqft
Price per Sqft $162
Subdivision Woodlane Hills 3Rd Add
MLS Listing ID 6659006
Bedrooms 5
Full Baths 1
Half Baths 1
Three Quarter Bath 2
Year Built 1983
Annual Tax Amount $5,939
Tax Year 2024
Contingent None
Lot Size 0.360 Acres
Acres 0.36
Lot Dimensions 50x181x130x180
Property Sub-Type Single Family Residence
Property Description
Recent upgrades ensure modern comfort, including a brand-new roof (2023) and a new A/C system (2024) for peace of mind. The master bathroom was beautifully remodeled in 2020, creating a spa-like retreat, while durable Life Proof flooring installed in 2021 enhances the kitchen, family room, and dining room. A new water softener (2022) adds to the home's appeal.
Step outside to enjoy the expansive front and back yards, perfect for outdoor activities, entertaining, or simply relaxing. Gather around the cozy firepit on cool evenings and create lasting memories with family and friends.
This move-in-ready home combines modern upgrades, ample space, and a fantastic location.
Location
State MN
County Washington
Zoning Residential-Single Family
Rooms
Basement Daylight/Lookout Windows, Finished, Storage Space, Sump Pump, Walkout
Dining Room Separate/Formal Dining Room
Interior
Heating Forced Air, Fireplace(s)
Cooling Central Air
Fireplaces Number 2
Fireplaces Type Amusement Room, Family Room
Fireplace Yes
Appliance Cooktop, Dishwasher, Dryer, Exhaust Fan, Microwave, Range, Refrigerator, Trash Compactor, Washer, Water Softener Owned
Exterior
Parking Features Attached Garage, Heated Garage, Insulated Garage
Garage Spaces 2.0
Roof Type Age 8 Years or Less,Asphalt
Building
Lot Description Tree Coverage - Light
Story Two
Foundation 1176
Sewer City Sewer/Connected
Water City Water/Connected
Level or Stories Two
Structure Type Brick/Stone,Cedar,Stucco
New Construction false
Schools
School District South Washington County
Others
Virtual Tour https://my.matterport.com/show/?m=uw2qjKnssm9&mls=1





