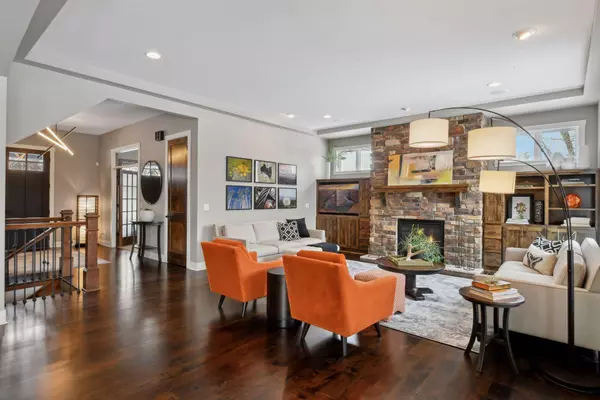17880 63rd AVE N Maple Grove, MN 55311
5 Beds
5 Baths
6,002 SqFt
UPDATED:
02/19/2025 06:03 PM
Key Details
Property Type Single Family Home
Sub Type Single Family Residence
Listing Status Contingent
Purchase Type For Sale
Square Footage 6,002 sqft
Price per Sqft $254
Subdivision Prominence Creek
MLS Listing ID 6653327
Bedrooms 5
Full Baths 2
Half Baths 1
Three Quarter Bath 2
HOA Fees $1,806/ann
Year Built 2010
Annual Tax Amount $16,552
Tax Year 2024
Contingent Inspection
Lot Size 1.150 Acres
Acres 1.15
Lot Dimensions Irregular
Property Sub-Type Single Family Residence
Property Description
Location
State MN
County Hennepin
Zoning Residential-Single Family
Rooms
Family Room Club House, Play Area
Basement Daylight/Lookout Windows, Drain Tiled, Egress Window(s), Finished, Full, Storage Space, Sump Pump, Walkout
Dining Room Breakfast Area, Eat In Kitchen, Separate/Formal Dining Room
Interior
Heating Forced Air, Geothermal, Heat Pump, Radiant Floor
Cooling Central Air, Geothermal
Fireplaces Number 3
Fireplaces Type Family Room, Gas, Living Room, Other, Stone
Fireplace Yes
Appliance Air-To-Air Exchanger, Central Vacuum, Cooktop, Dishwasher, Disposal, Dryer, Exhaust Fan, Humidifier, Gas Water Heater, Water Filtration System, Microwave, Range, Refrigerator, Stainless Steel Appliances, Washer, Water Softener Owned
Exterior
Parking Features Attached Garage, Concrete, Electric Vehicle Charging Station(s), Heated Garage, Insulated Garage
Garage Spaces 4.0
Pool Heated, Indoor, Outdoor Pool, Shared
Roof Type Age Over 8 Years,Architectural Shingle
Building
Lot Description Irregular Lot, Tree Coverage - Light
Story Two
Foundation 1914
Sewer City Sewer/Connected
Water City Water/Connected
Level or Stories Two
Structure Type Brick/Stone,Fiber Cement
New Construction false
Schools
School District Wayzata
Others
HOA Fee Include Professional Mgmt,Shared Amenities





