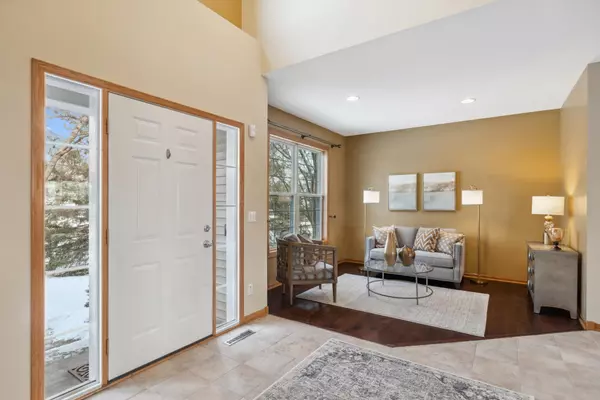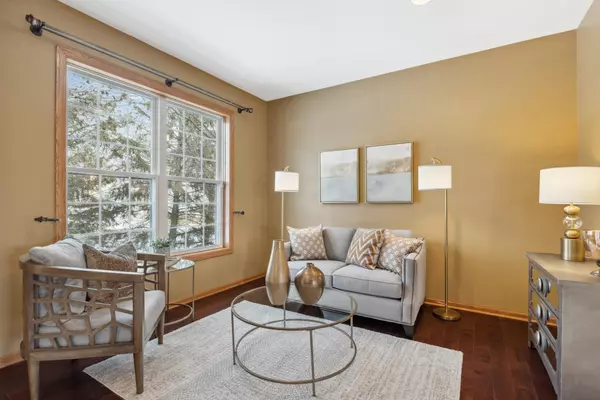3031 Holstein RD Chaska, MN 55318
5 Beds
4 Baths
4,871 SqFt
UPDATED:
02/18/2025 01:16 PM
Key Details
Property Type Single Family Home
Sub Type Single Family Residence
Listing Status Active
Purchase Type For Sale
Square Footage 4,871 sqft
Price per Sqft $143
Subdivision Town Course Heights T
MLS Listing ID 6656172
Bedrooms 5
Full Baths 3
Half Baths 1
HOA Fees $65/mo
Year Built 2003
Annual Tax Amount $6,946
Tax Year 2024
Contingent None
Lot Size 9,147 Sqft
Acres 0.21
Lot Dimensions 80 X 126 X 79 X 111
Property Sub-Type Single Family Residence
Property Description
Welcome to 3031 Holstein Road, Chaska, MN—a breathtaking 5-bedroom, 4-bathroom two-story home that offers the best views in the neighborhood!
Inside, the grand foyer welcomes you with rich mahogany-stained hardwood floors and elegant ceramic tile. A cozy living room sits on one side, while a formal dining room awaits on the other. The main floor family room is a showstopper, featuring a gas fireplace flanked by custom built-ins, surround sound, and a wall of windows overlooking the backyard and trees.
The chef's kitchen is a dream, boasting stainless steel appliances, solid-surface countertops, under-cabinet lighting, a spacious pantry, and pull-out drawers for ultimate convenience. The informal dining area opens directly to the expansive deck via a sliding glass door, blending indoor and outdoor living seamlessly.
A private main-floor office is ideal for working from home, complete with built-in cabinets reaching the ceiling, crown molding, and a built-in lateral file cabinet. Plus, the main-floor laundry offers extra storage for added functionality.
Upstairs, the luxurious primary suite features a vaulted ceiling, an oversized walk-in closet, and a spa-like ensuite with dual vanities, a soaking tub, and a tiled shower with two shower heads. Three additional bedrooms—each with walk-in closets—are thoughtfully separated from the primary suite by a spacious loft area, perfect for a playroom, study space, or sleepovers! The remodeled upper-level bath impresses with an upgraded vanity, a tile shower with built-in inserts, and ceramic tile flooring.
The walkout lower level is an entertainer's paradise! Enjoy movie nights in the home theater (screen & projector included), shoot pool in the game area, or unwind in the cozy library with extensive custom cabinetry. The wet bar is fully equipped with a full-size refrigerator, microwave, wine fridge, kegerator, and solid-surface countertops. Plus, there's an additional bedroom, a dedicated exercise room, and another full bath with a tiled tub surround.
Step outside to the paver patio with a hot tub, offering the perfect retreat after a long day.
This home is a rare gem that truly has it all—space, luxury, views, and unbeatable amenities.
The next door neighborhood park and the outdoor association maintained pool make this a prime place to call home!
Don't miss your chance to see it in person—schedule your private tour today!
Location
State MN
County Carver
Zoning Residential-Single Family
Rooms
Basement Daylight/Lookout Windows, Drain Tiled, Drainage System, 8 ft+ Pour, Egress Window(s), Finished, Full, Sump Pump, Walkout
Dining Room Separate/Formal Dining Room
Interior
Heating Forced Air, Fireplace(s), Humidifier, Zoned
Cooling Central Air
Fireplaces Number 2
Fireplaces Type Amusement Room, Family Room, Gas
Fireplace Yes
Appliance Air-To-Air Exchanger, Dishwasher, Disposal, Dryer, Electric Water Heater, Exhaust Fan, Humidifier, Water Osmosis System, Microwave, Range, Refrigerator, Stainless Steel Appliances, Washer, Water Softener Owned, Wine Cooler
Exterior
Parking Features Attached Garage, Asphalt, Garage Door Opener
Garage Spaces 3.0
Fence None
Pool Outdoor Pool, Shared
Roof Type Age 8 Years or Less,Architectural Shingle,Pitched
Building
Lot Description Tree Coverage - Medium, Underground Utilities
Story Two
Foundation 1349
Sewer City Sewer/Connected
Water City Water/Connected
Level or Stories Two
Structure Type Vinyl Siding
New Construction false
Schools
School District Eastern Carver County Schools
Others
HOA Fee Include Other,Professional Mgmt,Trash





