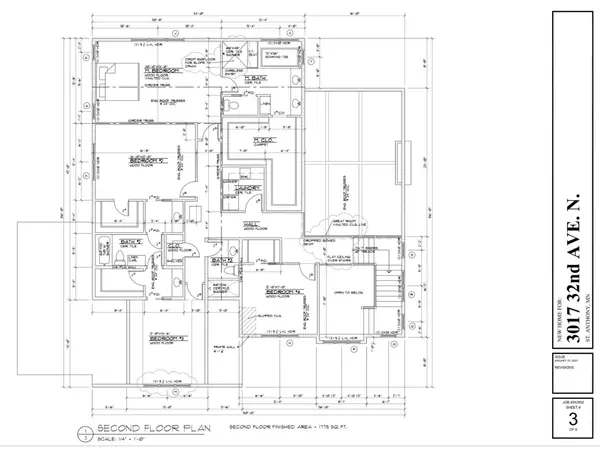3017 32nd AVE NE Saint Anthony, MN 55418
4 Beds
4 Baths
3,416 SqFt
UPDATED:
02/16/2025 02:23 AM
Key Details
Property Type Single Family Home
Sub Type Single Family Residence
Listing Status Active
Purchase Type For Sale
Square Footage 3,416 sqft
Price per Sqft $373
Subdivision Pleasant Hts Add
MLS Listing ID 6660087
Bedrooms 4
Full Baths 2
Half Baths 1
Three Quarter Bath 1
Year Built 2025
Annual Tax Amount $5,122
Tax Year 2024
Contingent None
Lot Size 0.340 Acres
Acres 0.34
Lot Dimensions 85 X 175
Property Sub-Type Single Family Residence
Property Description
Location
State MN
County Hennepin
Zoning Residential-Single Family
Rooms
Basement Full, Unfinished
Dining Room Informal Dining Room
Interior
Heating Forced Air
Cooling Central Air
Fireplaces Number 1
Fireplaces Type Gas
Fireplace Yes
Appliance Air-To-Air Exchanger, Chandelier, Dishwasher, Disposal, Dryer, Exhaust Fan, Gas Water Heater, Microwave, Range, Refrigerator, Stainless Steel Appliances, Washer
Exterior
Parking Features Attached Garage
Garage Spaces 3.0
Roof Type Age 8 Years or Less
Building
Lot Description Irregular Lot
Story Two
Foundation 1637
Sewer City Sewer/Connected
Water City Water/Connected
Level or Stories Two
Structure Type Engineered Wood
New Construction true
Schools
School District St. Anthony-New Brighton





