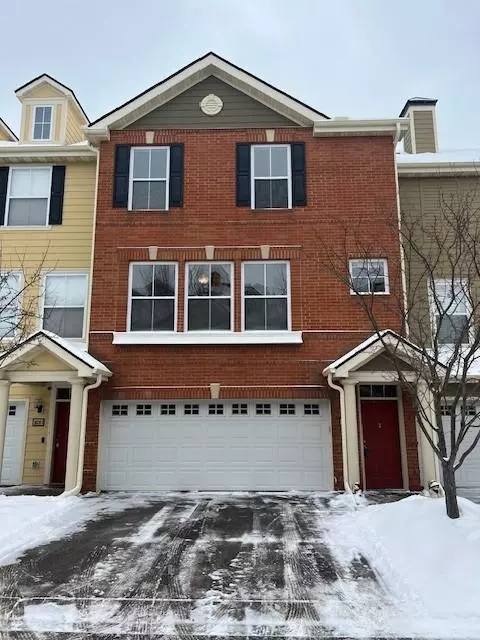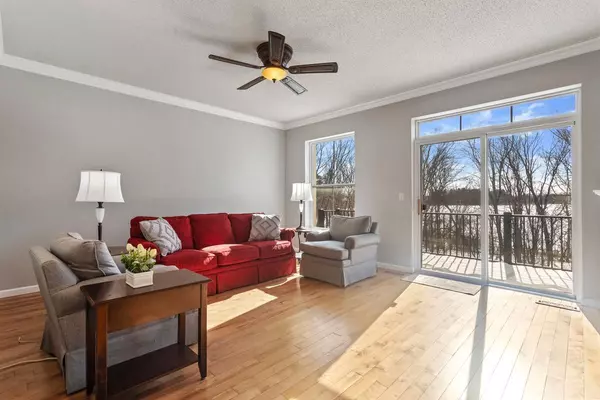10281 Bleeker ST Woodbury, MN 55129
3 Beds
3 Baths
2,389 SqFt
UPDATED:
02/18/2025 02:12 PM
Key Details
Property Type Townhouse
Sub Type Townhouse Side x Side
Listing Status Contingent
Purchase Type For Sale
Square Footage 2,389 sqft
Price per Sqft $137
Subdivision Cic 267
MLS Listing ID 6671175
Bedrooms 3
Full Baths 2
Half Baths 1
HOA Fees $397/mo
Year Built 2005
Annual Tax Amount $2,843
Tax Year 2024
Contingent Inspection
Lot Size 0.350 Acres
Acres 0.35
Property Sub-Type Townhouse Side x Side
Property Description
The sun-splashed living room has 9' ceilings, crown molding, beautiful hardwood floors and a sliding door with transom windows which provide stunning views of the Lake.
Snuggle up on those cold Winter nights in front of the gas fireplace! The living room also has a coat closet for your guests! The beautiful kitchen has gleaming hardwood floors, Cambria countertops and stainless-steel appliances. The large kitchen is perfect for entertaining and there's plenty of cabinet and countertop space. There's also under the cabinet lighting, a pantry closet for additional storage & snack bar seating with pendant lighting. There's so much space to entertain over the holidays! The dining area has beautiful hardwood floors, crown molding and plenty of space for a large table. Just off the dining area, at the base of the stairs, is an 8x7 area which is the perfect space for a home office! The main level also has a convenient half bath with new luxury vinyl plank flooring. The spacious, light & bright primary suite has gorgeous lake views, new paint, carpet, built-in shelving and a 10 x 5 walk-in closet.
The private, ensuite bath has dual sinks/vanity, separate shower with glass doors, jacuzzi tub with lake views and tiled floors. Three bedrooms on one level, all with new carpet & paint. The entire upper level, lower level and stairways all have brand new carpet & paint! All bedrooms have walk-in closets and ceiling fans! The upper- level full bathroom is located across from the upper-level bedrooms.
Doing laundry is a snap, the convenient laundry room is located on the same level as the bedrooms and has shelving for storage. (The washer & dryer are excluded but may be purchased if desired).
The Lower level has a walk-out family room with patio access and lake views! The family room also has beautiful, built-in bookshelves with crown molding, a large walk-in closet, a tiled foyer leading to the garage with an additional storage closet! Do you really enjoy entertaining? Here's your chance to impress! The choice is yours as there are so many community rooms/spaces to use and the amenities are stunning!
Skip the gym membership dues, you'll have everything you need just a block away! Use the pool year- round and relax in the sauna after your work-out! Welcome home!
Location
State MN
County Washington
Zoning Residential-Single Family
Rooms
Basement None
Dining Room Breakfast Bar, Breakfast Area, Eat In Kitchen, Informal Dining Room, Kitchen/Dining Room
Interior
Heating Forced Air, Fireplace(s)
Cooling Central Air
Fireplaces Number 1
Fireplaces Type Gas, Living Room
Fireplace Yes
Appliance Dishwasher, Microwave, Range, Refrigerator, Water Softener Owned
Exterior
Parking Features Attached Garage, Asphalt, Garage Door Opener
Garage Spaces 2.0
Roof Type Age 8 Years or Less,Asphalt,Pitched
Building
Story More Than 2 Stories
Foundation 750
Sewer City Sewer/Connected
Water City Water/Connected
Level or Stories More Than 2 Stories
Structure Type Brick/Stone
New Construction false
Schools
School District Stillwater
Others
HOA Fee Include Maintenance Structure,Lawn Care,Professional Mgmt,Recreation Facility,Trash,Shared Amenities,Snow Removal
Restrictions Mandatory Owners Assoc
Virtual Tour https://displays.obeo.com/theme16/unbranded/?Tour=00068113





