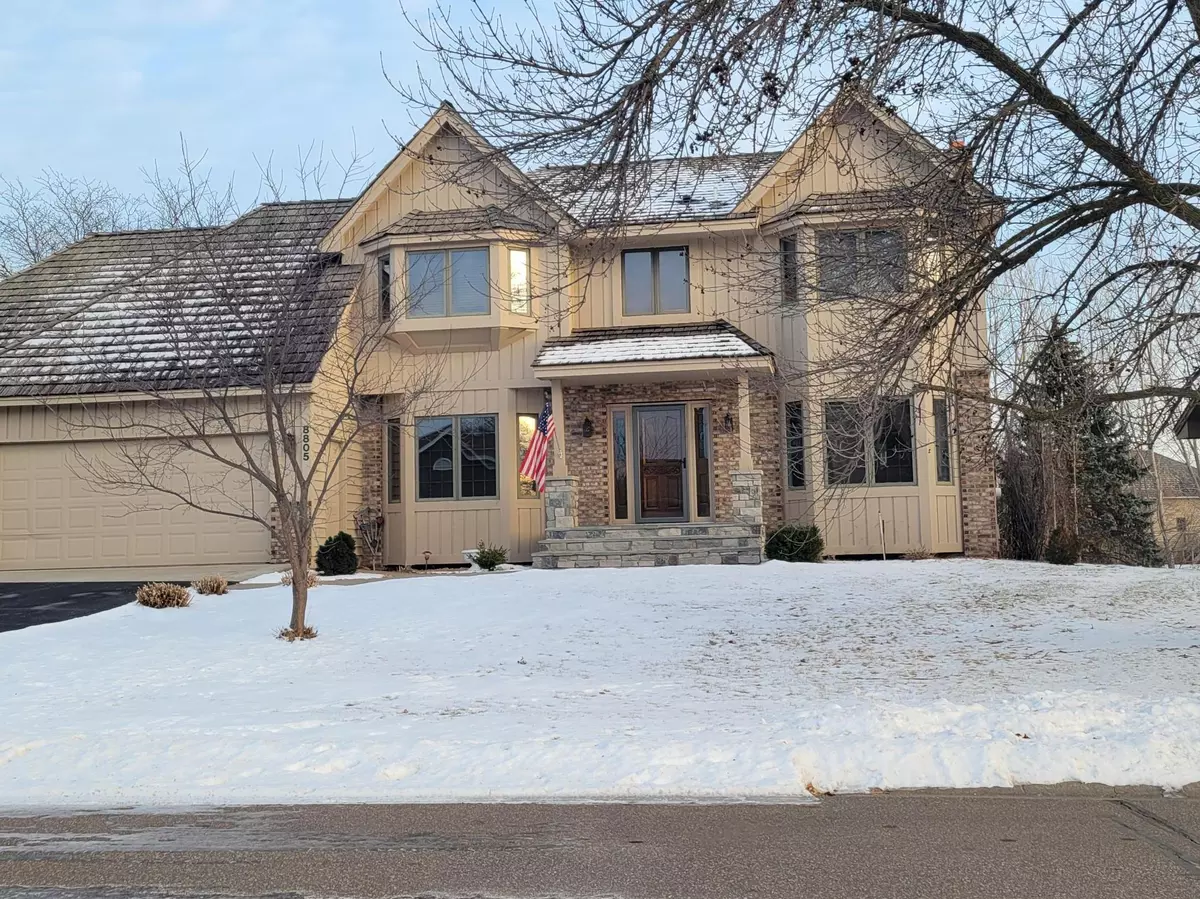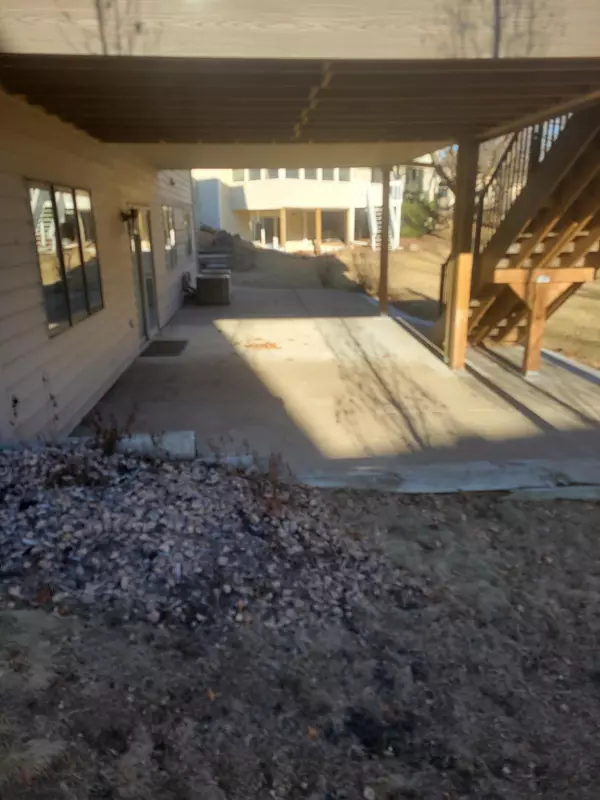8805 Inverness TER Brooklyn Park, MN 55443
6 Beds
4 Baths
4,217 SqFt
UPDATED:
02/16/2025 01:49 AM
Key Details
Property Type Single Family Home
Sub Type Single Family Residence
Listing Status Active
Purchase Type For Sale
Square Footage 4,217 sqft
Price per Sqft $154
Subdivision The Highlands Of Edinburgh 1St
MLS Listing ID 6671259
Bedrooms 6
Full Baths 2
Half Baths 1
Three Quarter Bath 1
HOA Fees $175/ann
Year Built 1986
Annual Tax Amount $6,780
Tax Year 2024
Contingent None
Lot Size 0.330 Acres
Acres 0.33
Lot Dimensions 92x153x74x15x206
Property Sub-Type Single Family Residence
Property Description
A workshop and basement garage to store classic car or toys.
Dual furnaces and a/c units and much more..
Location
State MN
County Hennepin
Zoning Residential-Single Family
Rooms
Basement Block, Daylight/Lookout Windows, Drain Tiled, Egress Window(s), Finished, Full, Sump Pump, Walkout
Dining Room Breakfast Area, Informal Dining Room, Separate/Formal Dining Room
Interior
Heating Forced Air
Cooling Central Air, Zoned
Fireplaces Number 1
Fireplaces Type Brick, Family Room, Wood Burning
Fireplace Yes
Appliance Central Vacuum, Dishwasher, Disposal, Dryer, Freezer, Gas Water Heater, Microwave, Range, Refrigerator, Stainless Steel Appliances, Washer, Water Softener Owned
Exterior
Parking Features Attached Garage, Asphalt, Concrete, Garage Door Opener, Multiple Garages, Storage, Tuckunder Garage
Garage Spaces 4.0
Fence None
Pool None
Roof Type Pitched,Wood
Building
Lot Description Public Transit (w/in 6 blks), Irregular Lot, Tree Coverage - Medium, Underground Utilities
Story Two
Foundation 1358
Sewer City Sewer/Connected
Water City Water/Connected
Level or Stories Two
Structure Type Brick/Stone,Wood Siding
New Construction false
Schools
School District Osseo
Others
HOA Fee Include Shared Amenities





