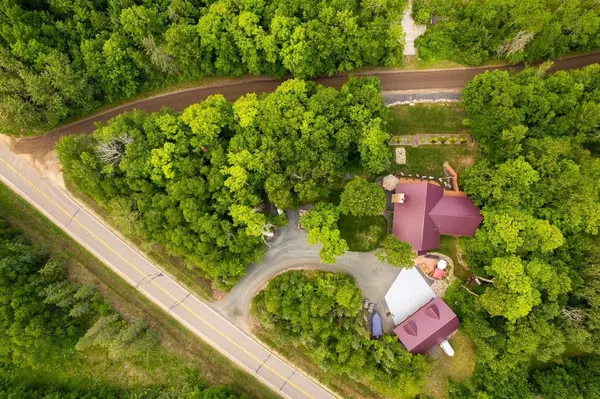66061 County Road 24 Northome, MN 56661
3 Beds
3 Baths
5,419 SqFt
UPDATED:
02/26/2025 02:44 AM
Key Details
Property Type Single Family Home
Sub Type Single Family Residence
Listing Status Active
Purchase Type For Sale
Square Footage 5,419 sqft
Price per Sqft $258
MLS Listing ID 6676000
Bedrooms 3
Full Baths 2
Half Baths 1
Year Built 2007
Annual Tax Amount $7,942
Tax Year 2024
Contingent None
Lot Size 1.600 Acres
Acres 1.6
Lot Dimensions 65340
Property Sub-Type Single Family Residence
Property Description
Location
State MN
County Itasca
Zoning Residential-Single Family
Body of Water Island Lake (Ardenhurst Twp.)
Rooms
Basement Block, Drain Tiled, Drainage System, Finished, Full, Concrete, Sump Pump, Walkout
Dining Room Kitchen/Dining Room, Living/Dining Room, Separate/Formal Dining Room
Interior
Heating Forced Air, Fireplace(s), Radiant Floor, Radiant
Cooling Central Air
Fireplaces Number 1
Fireplaces Type Brick, Decorative, Living Room, Stone, Wood Burning
Fireplace No
Appliance Central Vacuum, Cooktop, Dishwasher, Disposal, Double Oven, Dryer, Exhaust Fan, Freezer, Fuel Tank - Rented, Gas Water Heater, Water Filtration System, Microwave, Range, Refrigerator, Stainless Steel Appliances, Wall Oven, Washer, Water Softener Owned
Exterior
Parking Features Detached, Gravel, Concrete
Garage Spaces 3.0
Fence None
Waterfront Description Dock,Lake Front,Lake View
View Lake, Panoramic
Roof Type Metal
Road Frontage Yes
Building
Lot Description Accessible Shoreline, Corner Lot, Irregular Lot, Sod Included in Price, Tree Coverage - Medium
Story One and One Half
Foundation 2119
Sewer Other, Private Sewer, Septic System Compliant - Yes
Water Drilled, Well
Level or Stories One and One Half
Structure Type Log
New Construction false
Schools
School District Grand Rapids
Others
Virtual Tour https://my.matterport.com/show/?m=7aFzcYgSiQb&mls=1





