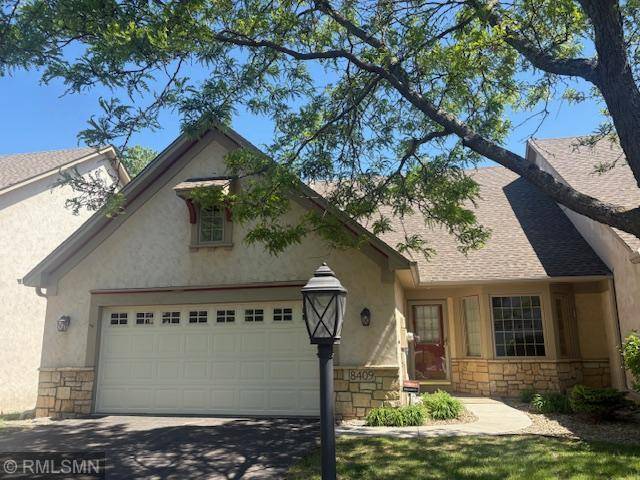8409 Rosewood DR Chanhassen, MN 55317
3 Beds
3 Baths
2,119 SqFt
UPDATED:
Key Details
Property Type Townhouse
Sub Type Townhouse Side x Side
Listing Status Active
Purchase Type For Sale
Square Footage 2,119 sqft
Price per Sqft $219
Subdivision Lake Susan Hills Twnhms
MLS Listing ID 6723344
Bedrooms 3
Full Baths 1
Three Quarter Bath 2
HOA Fees $550/mo
Year Built 1996
Annual Tax Amount $4,270
Tax Year 2024
Contingent None
Lot Size 3,049 Sqft
Acres 0.07
Property Sub-Type Townhouse Side x Side
Property Description
Location
State MN
County Carver
Zoning Residential-Single Family
Rooms
Basement Daylight/Lookout Windows, Finished, Full, Unfinished, Walkout
Dining Room Living/Dining Room
Interior
Heating Forced Air
Cooling Central Air
Fireplaces Number 1
Fireplaces Type Living Room
Fireplace Yes
Appliance Dishwasher, Dryer, Washer, Water Softener Owned
Exterior
Parking Features Attached Garage, Asphalt
Garage Spaces 2.0
Pool None
Roof Type Asphalt
Building
Story One
Foundation 1007
Sewer City Sewer/Connected
Water City Water - In Street
Level or Stories One
Structure Type Stucco
New Construction false
Schools
School District Eastern Carver County Schools
Others
HOA Fee Include Maintenance Structure,Hazard Insurance,Lawn Care,Maintenance Grounds,Professional Mgmt,Trash,Snow Removal
Restrictions Architecture Committee,Easements,Builder Restriction,Mandatory Owners Assoc,Pets - Cats Allowed,Pets - Dogs Allowed,Pets - Number Limit,Pets - Weight/Height Limit





