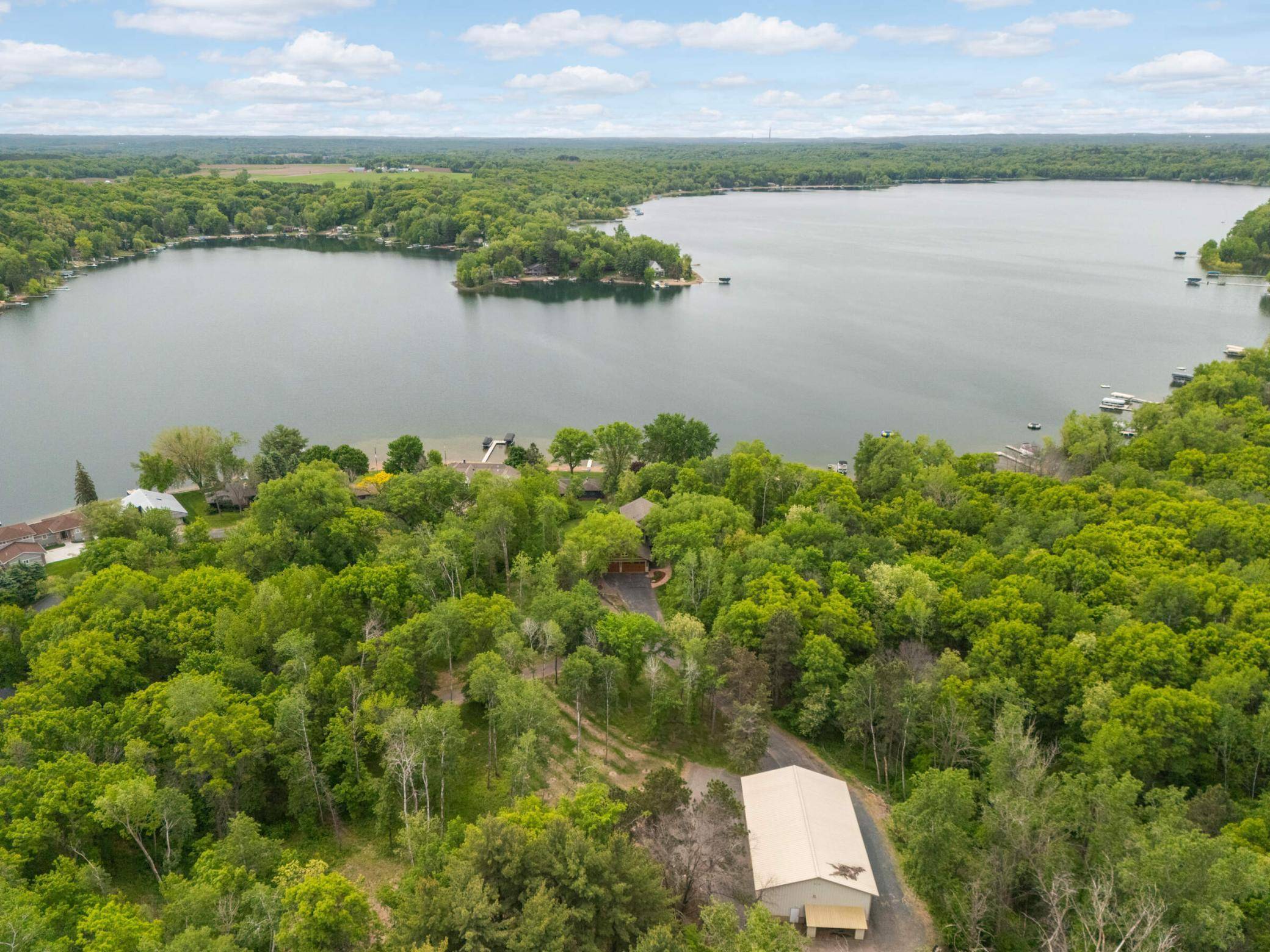31 Moonlight May Twp, MN 55082
4 Beds
4 Baths
4,172 SqFt
UPDATED:
Key Details
Property Type Single Family Home
Sub Type Single Family Residence
Listing Status Active
Purchase Type For Sale
Square Footage 4,172 sqft
Price per Sqft $237
Subdivision Moonlight Bay 02
MLS Listing ID 6728548
Bedrooms 4
Full Baths 2
Half Baths 1
HOA Fees $350/ann
Year Built 1997
Annual Tax Amount $7,385
Tax Year 2024
Contingent None
Lot Size 7.140 Acres
Acres 7.14
Lot Dimensions irregular see attached exhibit
Property Sub-Type Single Family Residence
Property Description
Location
State MN
County Washington
Zoning Residential-Multi-Family,Shoreline
Body of Water Big Carnelian
Rooms
Basement Block, Finished, Full, Storage Space, Walkout
Interior
Heating Forced Air, Outdoor Furnace, Radiant
Cooling Heat Pump
Fireplaces Number 2
Fireplaces Type Family Room, Living Room
Fireplace Yes
Exterior
Parking Features Attached Garage, Gravel, Asphalt, Heated Garage, Multiple Garages, Tuckunder Garage, Underground
Garage Spaces 6.0
Waterfront Description Lake View
View Y/N East
View East
Roof Type Age Over 8 Years,Asphalt
Building
Lot Description Irregular Lot, Many Trees
Story One and One Half
Foundation 2462
Sewer Private Sewer, Septic System Compliant - Yes, Tank with Drainage Field
Water Well
Level or Stories One and One Half
Structure Type Fiber Cement
New Construction false
Schools
School District Stillwater
Others
HOA Fee Include Other





