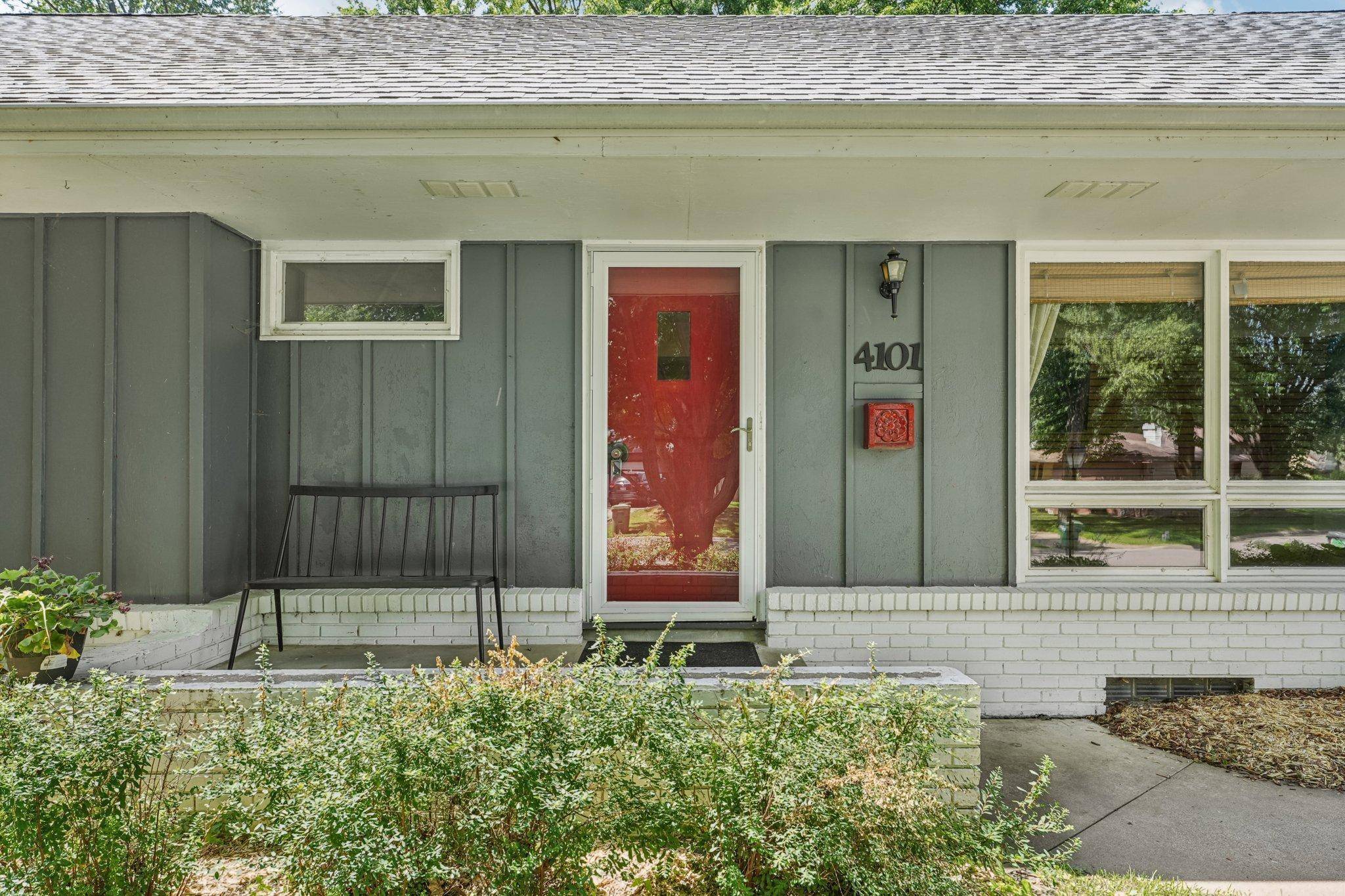4101 Kentucky AVE N Crystal, MN 55427
4 Beds
3 Baths
2,315 SqFt
OPEN HOUSE
Fri Jul 18, 5:00pm - 7:00pm
Sat Jul 19, 1:00pm - 3:00pm
UPDATED:
Key Details
Property Type Multi-Family
Sub Type Quadruplex
Listing Status Active
Purchase Type For Rent
Square Footage 2,315 sqft
Subdivision Brownwood Manor 3Rd Add
MLS Listing ID 6755561
Bedrooms 4
Full Baths 2
Half Baths 1
Year Built 1959
Contingent None
Lot Size 0.480 Acres
Acres 0.48
Lot Dimensions Irregular
Property Sub-Type Quadruplex
Property Description
Location
State MN
County Hennepin
Zoning Residential-Single Family
Rooms
Basement Block, Finished, Storage Space, Sump Pump
Dining Room Kitchen/Dining Room
Interior
Heating Forced Air
Cooling Central Air
Fireplaces Number 2
Fireplaces Type Brick, Wood Burning
Fireplace Yes
Appliance Dishwasher, Disposal, Dryer, Microwave, Range, Refrigerator, Stainless Steel Appliances, Washer
Exterior
Parking Features Attached Garage, Concrete, Garage Door Opener
Garage Spaces 2.0
Fence Wood
Pool None
Roof Type Age 8 Years or Less,Asphalt
Building
Lot Description Many Trees
Story One and One Half
Foundation 1210
Sewer City Sewer/Connected
Water City Water/Connected
Level or Stories One and One Half
Structure Type Brick/Stone,Fiber Board
New Construction false
Schools
School District Robbinsdale





