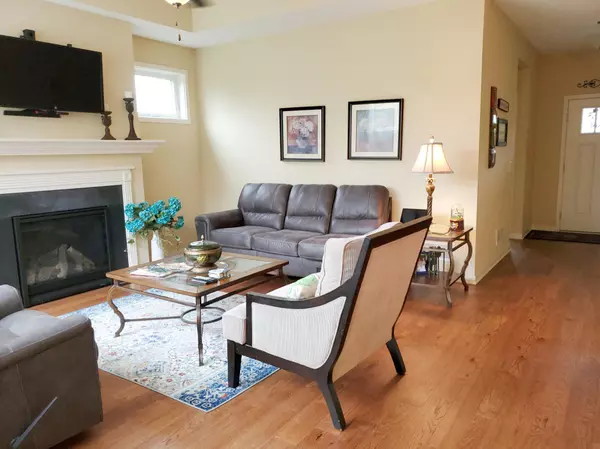$385,000
$369,900
4.1%For more information regarding the value of a property, please contact us for a free consultation.
736 S Creek CIR N Champlin, MN 55316
2 Beds
2 Baths
1,739 SqFt
Key Details
Sold Price $385,000
Property Type Townhouse
Sub Type Townhouse Detached
Listing Status Sold
Purchase Type For Sale
Square Footage 1,739 sqft
Price per Sqft $221
Subdivision The Cedars Of Elm Creek
MLS Listing ID 6021962
Sold Date 08/30/21
Bedrooms 2
Full Baths 1
Three Quarter Bath 1
HOA Fees $137/mo
Year Built 2015
Annual Tax Amount $4,359
Tax Year 2020
Contingent None
Lot Size 9,583 Sqft
Acres 0.22
Lot Dimensions 89x127x55x60x58
Property Description
Welcome home! Main level living at its finest! Open kitchen with massive granite counters, cabinetry galore, a plethora of windows for tons of natural light. Cozy living room with gas fireplace is perfect for a relaxing movie night or good book. Work from home opportunities available with the main level office in addition to the two bedrooms. This home has storage galore and oversized garage, plus attic storage. Lovely master suite, tile shower and walk-in closet, guest bedroom with full guest bath, Massive, private patio is fully tree covered and offers views of the pond, the location is outstanding... close to all the Elm Creek Park Reserve trails and parks. Quick close possible!
Location
State MN
County Hennepin
Zoning Residential-Single Family
Rooms
Basement Slab
Dining Room Breakfast Area, Eat In Kitchen, Informal Dining Room
Interior
Heating Forced Air
Cooling Central Air
Fireplaces Number 1
Fireplaces Type Gas, Living Room
Fireplace Yes
Appliance Air-To-Air Exchanger, Cooktop, Dishwasher, Disposal, Dryer, Exhaust Fan, Microwave, Refrigerator, Washer
Exterior
Parking Features Attached Garage, Asphalt, Garage Door Opener, Insulated Garage, Storage
Garage Spaces 2.0
Fence None
Pool None
Waterfront Description Pond
Roof Type Age 8 Years or Less,Asphalt,Pitched
Road Frontage No
Building
Lot Description Corner Lot
Story One
Foundation 1739
Sewer City Sewer/Connected
Water City Water/Connected
Level or Stories One
Structure Type Fiber Cement
New Construction false
Schools
School District Anoka-Hennepin
Others
HOA Fee Include Lawn Care,Snow Removal
Restrictions Architecture Committee,Mandatory Owners Assoc,Pets - Cats Allowed,Pets - Number Limit,Rental Restrictions May Apply
Read Less
Want to know what your home might be worth? Contact us for a FREE valuation!

Our team is ready to help you sell your home for the highest possible price ASAP






