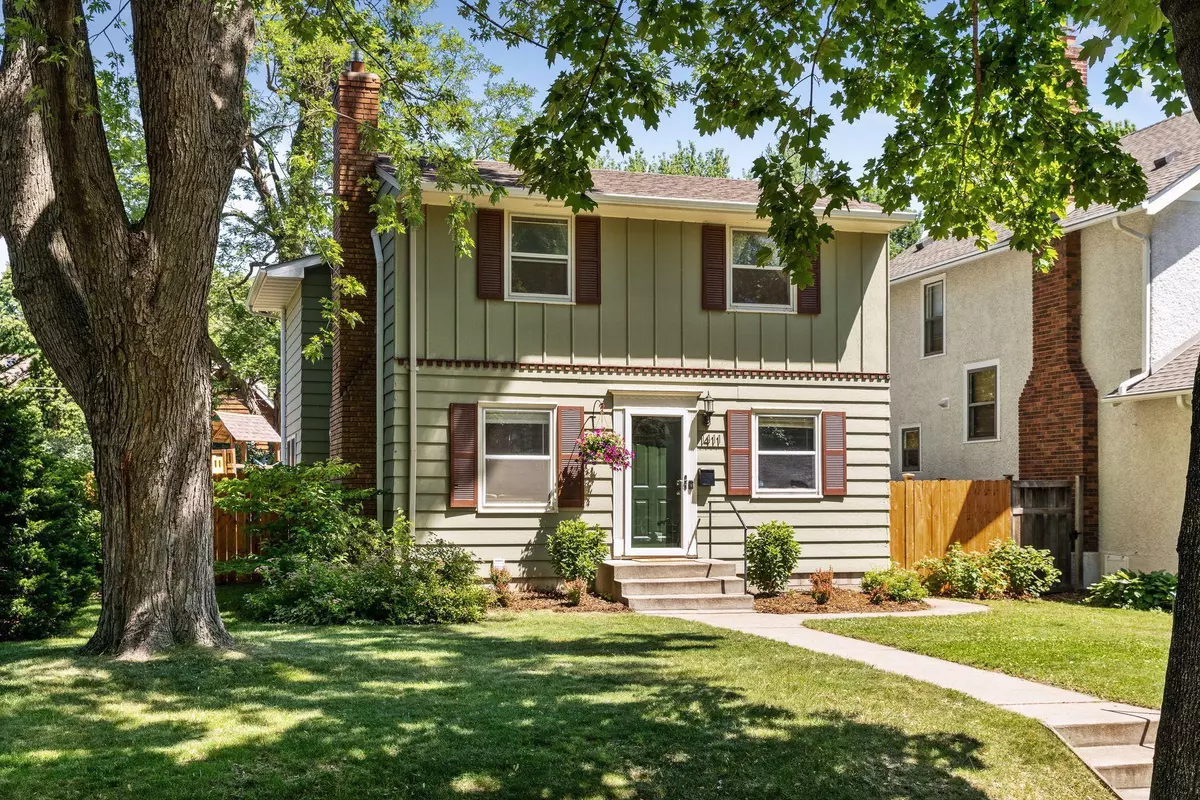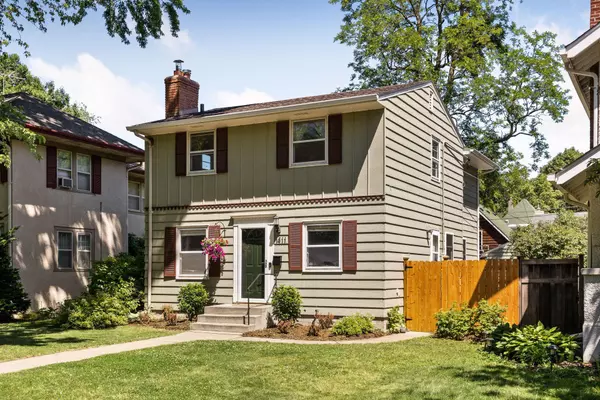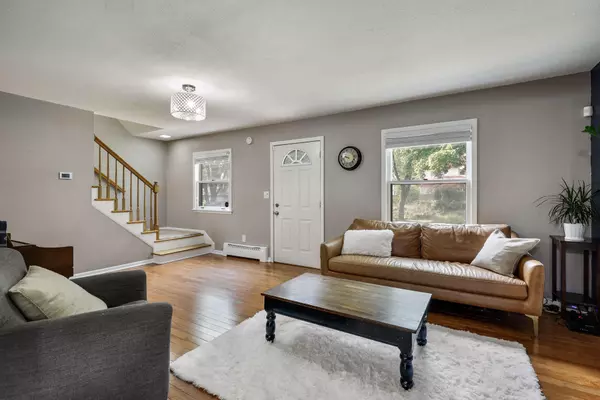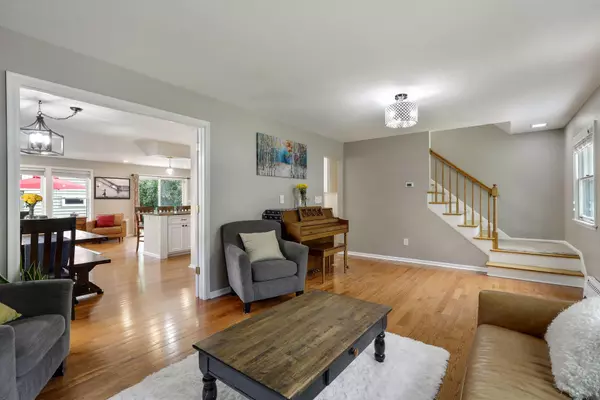$555,000
$549,900
0.9%For more information regarding the value of a property, please contact us for a free consultation.
1411 Goodrich AVE Saint Paul, MN 55105
4 Beds
3 Baths
2,567 SqFt
Key Details
Sold Price $555,000
Property Type Single Family Home
Sub Type Single Family Residence
Listing Status Sold
Purchase Type For Sale
Square Footage 2,567 sqft
Price per Sqft $216
Subdivision Wanns Additon To, St Paul
MLS Listing ID 6025211
Sold Date 08/31/21
Bedrooms 4
Full Baths 2
Three Quarter Bath 1
Year Built 1963
Annual Tax Amount $7,169
Tax Year 2021
Contingent None
Lot Size 6,969 Sqft
Acres 0.16
Lot Dimensions 47x150
Property Description
4-Beds, 3-Baths, & improvements galore in Mac-Grove! This Two-story home has been wonderfully updated over the years. The 3-level 2016 addition creates an open floorplan that is rare in the neighborhood. The living room w/ wood-burning fireplace opens to the dining area. The gorgeous remodeled kitchen may be your favorite spot in the home & opens to the main floor family room addition! Beautiful granite counters, subway tile backsplash, great lighting, breakfast bar, h’wood floors, & loads of cabinet space! The upstairs owners’ suite is your at-home sanctuary w/ tall ceilings & private full bath! All 4 bedrooms are upstairs plus a ’15 remodeled bathroom. The downstairs bonus room could also be 5th bedroom, game room, & workout area. Plus a 2nd family room, 3/4 bath & storage. The backyard is awesome! Fully fenced so let the kids & pets run off energy while you relax & enjoy the patio. Walk to parks, schools, shops & restaurants. FANTASTIC features here. Come see all this home offers!
Location
State MN
County Ramsey
Zoning Residential-Single Family
Rooms
Basement Block, Drain Tiled, Egress Window(s), Finished, Full, Concrete, Sump Pump
Dining Room Breakfast Bar, Informal Dining Room, Kitchen/Dining Room
Interior
Heating Ductless Mini-Split, Hot Water
Cooling Central Air
Fireplaces Number 1
Fireplaces Type Living Room, Wood Burning
Fireplace Yes
Appliance Dishwasher, Disposal, Dryer, Microwave, Range, Refrigerator, Washer
Exterior
Parking Features Detached
Garage Spaces 2.0
Fence Full, Wood
Roof Type Age 8 Years or Less,Asphalt,Pitched
Building
Lot Description Public Transit (w/in 6 blks), Tree Coverage - Medium
Story Two
Foundation 901
Sewer City Sewer/Connected
Water City Water/Connected
Level or Stories Two
Structure Type Wood Siding
New Construction false
Schools
School District St. Paul
Read Less
Want to know what your home might be worth? Contact us for a FREE valuation!

Our team is ready to help you sell your home for the highest possible price ASAP






