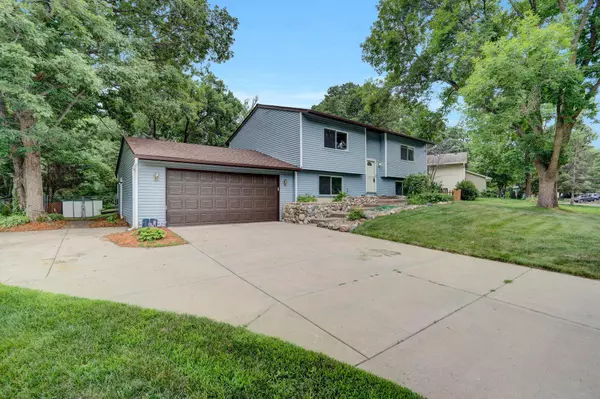$300,000
$299,900
For more information regarding the value of a property, please contact us for a free consultation.
130 Canterbury RD Circle Pines, MN 55014
3 Beds
2 Baths
1,776 SqFt
Key Details
Sold Price $300,000
Property Type Single Family Home
Sub Type Single Family Residence
Listing Status Sold
Purchase Type For Sale
Square Footage 1,776 sqft
Price per Sqft $168
Subdivision Golden Lake Estates
MLS Listing ID 6068329
Sold Date 08/31/21
Bedrooms 3
Full Baths 1
Three Quarter Bath 1
Year Built 1979
Annual Tax Amount $3,641
Tax Year 2021
Contingent None
Lot Size 10,890 Sqft
Acres 0.25
Lot Dimensions 114x107x90x109
Property Description
NOTICE: Lower level painting, decorating, carpet and pad just completed 7/23/2021* Note: Bedroom door will be installed * Check out the photos * EZ to show! *Front sidewalk connects you to miles & acres of city/county park land & trails * Step out the door to walking paths to Golden Lake Elementary School/park and playground without ever crossing a street * This 1979 Blt.2 level home is finished top 2 bottom * * New roof 2019 * A/C 2018 * Many vinyl replacement windows * Laminate flooring through upper level plus stairs * Step out to your treed, fence backyard from newer wood deck * Overlook ferns & perennials * Stay cool in the shade of stately oak trees , a river birch and more * Fence gate allow vehicle access to yard and storage shed * Spacious garage w/ newer insulated garage door, sheetrock, service door + 220 Electric * No steps from garage into lower level w/ generous family room, bedroom, laundry and 3/4 bath this level welcoming to those with mobility limitations *
Location
State MN
County Anoka
Zoning Residential-Single Family
Rooms
Basement Block, Daylight/Lookout Windows, Finished, Walkout
Dining Room Informal Dining Room
Interior
Heating Forced Air
Cooling Central Air
Fireplace No
Appliance Dishwasher, Dryer, Freezer, Humidifier, Range, Refrigerator, Washer
Exterior
Parking Features Attached Garage, Concrete, Electric, Garage Door Opener
Garage Spaces 2.0
Fence Full
Roof Type Age 8 Years or Less,Asphalt
Building
Lot Description Tree Coverage - Medium
Story Split Entry (Bi-Level)
Foundation 976
Sewer City Sewer/Connected
Water City Water/Connected
Level or Stories Split Entry (Bi-Level)
Structure Type Vinyl Siding
New Construction false
Schools
School District Centennial
Read Less
Want to know what your home might be worth? Contact us for a FREE valuation!

Our team is ready to help you sell your home for the highest possible price ASAP






