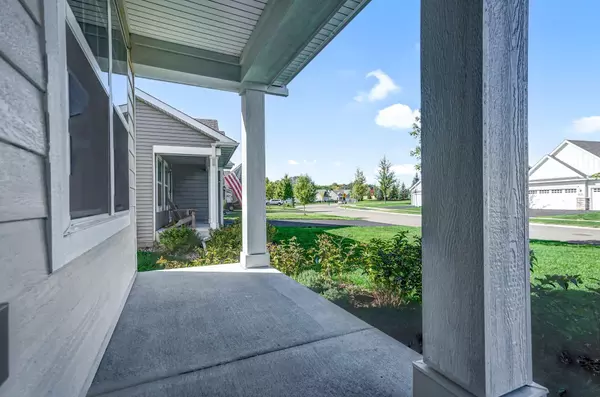$501,000
$479,900
4.4%For more information regarding the value of a property, please contact us for a free consultation.
12380 Pineridge WAY N Dayton, MN 55327
4 Beds
4 Baths
3,111 SqFt
Key Details
Sold Price $501,000
Property Type Single Family Home
Sub Type Single Family Residence
Listing Status Sold
Purchase Type For Sale
Square Footage 3,111 sqft
Price per Sqft $161
Subdivision The Pines At Blesi Farms 2Nd A
MLS Listing ID 6113355
Sold Date 11/23/21
Bedrooms 4
Full Baths 3
Half Baths 1
HOA Fees $36/qua
Year Built 2016
Annual Tax Amount $5,421
Tax Year 2021
Contingent None
Lot Size 0.700 Acres
Acres 0.7
Lot Dimensions 60x445.5x73x414.9
Property Description
Beautiful home with designer upgrades throughout. Enjoy the peace and tranquility with private wetland views in the backyard overlooking the pond and great yard space. The kitchen boasts granite counters, large island, stainless steel appliances, soft-close drawers and soft-close cabinet doors. Open and airy with lots of windows and light. Walkout lower level. The Owner's Suite is complete with a huge walk-in closet, private bath with double sink vanity,
soaking tub and walk-in shower. Upper level laundry with large bedrooms on the same level. Lots of storage spaces throughout home and large 3 stall
garage. Front Porch is perfect for relaxing. New sod and grass recently planted. Underground irrigation system. Freshly painted. New carpet throughout.
This home looks and feels like brand new construction without the wait or expense of endless upgrades. Come and see, this won't last long!
Location
State MN
County Hennepin
Zoning Residential-Single Family
Rooms
Basement Crawl Space, Daylight/Lookout Windows, Drain Tiled, Finished, Concrete, Sump Pump, Walkout
Dining Room Informal Dining Room
Interior
Heating Forced Air
Cooling Central Air
Fireplace No
Appliance Air-To-Air Exchanger, Dishwasher, Disposal, Dryer, Exhaust Fan, Freezer, Humidifier, Gas Water Heater, Microwave, Range, Refrigerator, Washer, Water Softener Owned
Exterior
Parking Features Attached Garage, Asphalt, Garage Door Opener
Garage Spaces 3.0
Waterfront Description Other
Roof Type Age Over 8 Years,Asphalt,Pitched
Building
Lot Description Irregular Lot, Tree Coverage - Light, Underground Utilities
Story Three Level Split
Foundation 2385
Sewer City Sewer/Connected
Water City Water/Connected
Level or Stories Three Level Split
Structure Type Fiber Cement,Vinyl Siding
New Construction false
Schools
School District Anoka-Hennepin
Others
HOA Fee Include Trash,Shared Amenities
Read Less
Want to know what your home might be worth? Contact us for a FREE valuation!

Our team is ready to help you sell your home for the highest possible price ASAP






