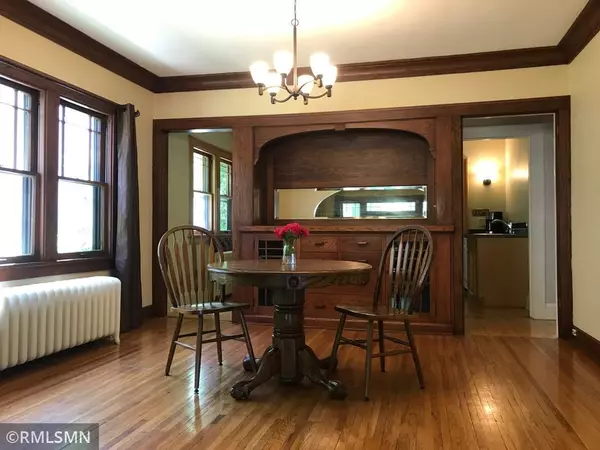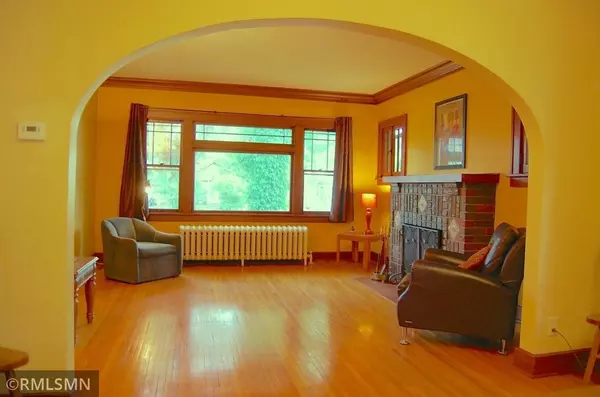$515,000
$539,000
4.5%For more information regarding the value of a property, please contact us for a free consultation.
4724 Lyndale AVE S Minneapolis, MN 55419
2,920 SqFt
Key Details
Sold Price $515,000
Property Type Multi-Family
Sub Type Duplex Up and Down
Listing Status Sold
Purchase Type For Sale
Square Footage 2,920 sqft
Price per Sqft $176
Subdivision Lyndale Heights Add
MLS Listing ID 6016539
Sold Date 09/16/21
Year Built 1923
Annual Tax Amount $7,956
Tax Year 2021
Contingent None
Lot Size 4,791 Sqft
Acres 0.11
Lot Dimensions 40x124
Property Description
Each charming 2 bedroom unit features hardwood floors, 1923 quality woodwork, buffet and brick fireplace. A unique feature is a lovely 400 sq ft basement room w two egress windows - perfect for a yoga studio, home office, playroom or other small business space. When rented with the first floor unit brings an additional $500 rental income. The enchanting backyard provides solitude from a hectic life or space for entertaining friends. Other features include a walk up attic for plenty of storage (or remodel), two car garage with additional space to park two more cars, great neighbors and a new roof scheduled for next month. The building has been well cared for by owner of 35 years who lives on the same block and is ready for immediate occupancy by a new owner. Desirable Lynnhurst location close to lakes, Minnehaha Creek and many popular restaurants and shops.
Location
State MN
County Hennepin
Zoning Residential-Multi-Family
Rooms
Basement Block, Daylight/Lookout Windows, Egress Window(s), Owner Access, Partially Finished, Shared Access, Storage Space
Interior
Heating Boiler, Hot Water
Fireplace No
Exterior
Parking Features Assigned, Detached, Asphalt, Concrete, Shared Driveway, No Int Access to Dwelling, Shared Garage/Stall
Garage Spaces 2.0
Fence Wood
Roof Type Asphalt,Pitched
Building
Lot Description Public Transit (w/in 6 blks), Tree Coverage - Medium
Story Two
Foundation 1296
Sewer City Sewer/Connected
Water City Water/Connected
Level or Stories Two
Structure Type Brick/Stone
New Construction false
Schools
School District Minneapolis
Read Less
Want to know what your home might be worth? Contact us for a FREE valuation!

Our team is ready to help you sell your home for the highest possible price ASAP






