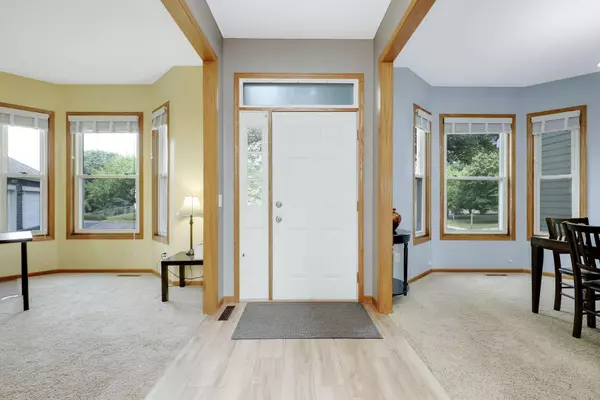$575,000
$585,000
1.7%For more information regarding the value of a property, please contact us for a free consultation.
13679 Essex CT Eden Prairie, MN 55347
5 Beds
4 Baths
3,455 SqFt
Key Details
Sold Price $575,000
Property Type Single Family Home
Sub Type Single Family Residence
Listing Status Sold
Purchase Type For Sale
Square Footage 3,455 sqft
Price per Sqft $166
Subdivision Ridgewood West 6Th Add
MLS Listing ID 6072721
Sold Date 09/16/21
Bedrooms 5
Full Baths 2
Half Baths 1
Three Quarter Bath 1
Year Built 1990
Annual Tax Amount $5,178
Tax Year 2021
Contingent None
Lot Size 0.420 Acres
Acres 0.42
Lot Dimensions 151x54x102x158x53x28
Property Description
This absolute gem on a quiet cul-de-sac features 5 bed/4 baths, impressive curb appeal, 3 car garage, 9 foot ceilings on the main level, 4 bedrooms on the upper level, master bedroom with tray ceiling, main level laundry, a walkout lower level, amazing wrap-around deck overlooking an expansive yard and firepit - all on a nearly half-acre lot! Updates include: new furnace (2012), new roof, stainless steel appliances, exterior paint, garage doors (2013), all new windows (2015), new kitchen cabinetry and countertops (2017), new kitchen flooring (2020), and new lower level carpeting and paint on deck (2021). Situated close to Oak Point Elementary, great restaurants and shopping opportunities at Eden Prairie Center, and the 3.7 mile Purgatory Creek Loop trail. You'll love the convenience of this location for any lifestyle. 5th bedroom is non-conforming - just add an armoire. Don't forget to take the 3D Virtual Tour and check out the Floor Plan Sketches!
Location
State MN
County Hennepin
Zoning Residential-Single Family
Rooms
Basement Block, Drain Tiled, Finished, Full, Sump Pump, Walkout
Dining Room Informal Dining Room, Separate/Formal Dining Room
Interior
Heating Forced Air
Cooling Central Air
Fireplaces Number 2
Fireplaces Type Family Room, Wood Burning
Fireplace Yes
Appliance Dishwasher, Disposal, Dryer, Exhaust Fan, Humidifier, Microwave, Range, Refrigerator, Washer
Exterior
Parking Features Attached Garage, Asphalt, Garage Door Opener
Garage Spaces 3.0
Fence None
Pool None
Roof Type Asphalt
Building
Lot Description Irregular Lot, Tree Coverage - Light
Story Two
Foundation 1188
Sewer City Sewer/Connected
Water City Water/Connected
Level or Stories Two
Structure Type Wood Siding
New Construction false
Schools
School District Eden Prairie
Read Less
Want to know what your home might be worth? Contact us for a FREE valuation!

Our team is ready to help you sell your home for the highest possible price ASAP






