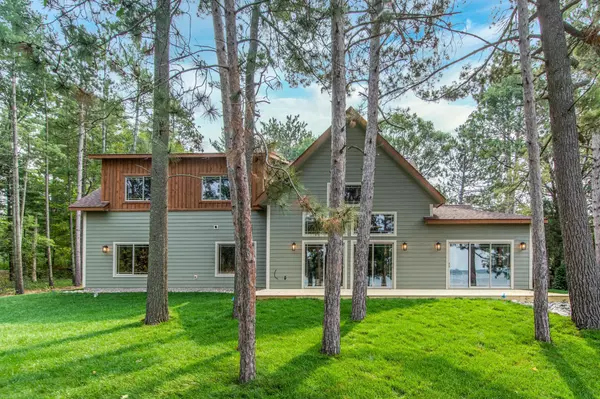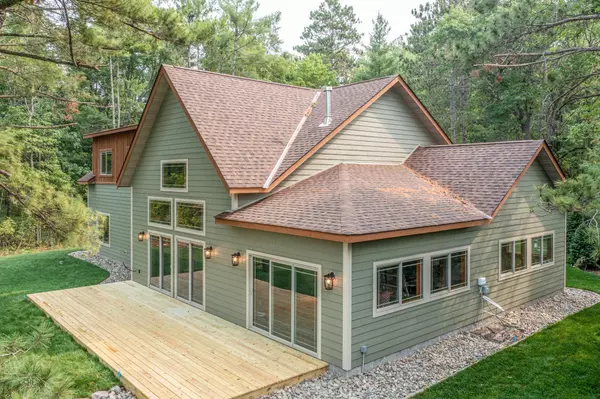$1,155,000
$1,000,000
15.5%For more information regarding the value of a property, please contact us for a free consultation.
21701 Train Bell RD Merrifield, MN 56465
4 Beds
3 Baths
3,714 SqFt
Key Details
Sold Price $1,155,000
Property Type Single Family Home
Sub Type Single Family Residence
Listing Status Sold
Purchase Type For Sale
Square Footage 3,714 sqft
Price per Sqft $310
MLS Listing ID 6030010
Sold Date 09/17/21
Bedrooms 4
Full Baths 2
Three Quarter Bath 1
Year Built 2021
Annual Tax Amount $2,424
Tax Year 2021
Contingent None
Lot Size 1.140 Acres
Acres 1.14
Lot Dimensions 140 x 697 x 645
Property Description
Don't miss out on this lakefront new construction home. Relax on your 140' of sand front on North Long Lake. Fully landscaped with sod, in-ground sprinklers, rock edging and sandy beach. This 4 bed/ 3 bath home has no shortage of sleeping arrangements for all your guests to relax comfortably! On the main floor you will fall in love with the expansive vaulted and tray ceilings, interior wood truss, floor to ceiling stone fireplace, granite kitchen counters, dining room, sunroom, and primary bedroom with private ensuite. Includes in-floor heat throughout and a mini split unit for AC and heat in the dining and sunroom in addition to standard heat and AC. The upper level features a loft and bonus room with four built in beds. No need to worry about storage space with this large 3 car garage that is fully insulated and heated. Expected completion date earlySeptember. Welcome home!
*Interior photos are of similar model, not of this home.
Location
State MN
County Crow Wing
Zoning Residential-Single Family
Body of Water North Long
Rooms
Basement Slab
Dining Room Eat In Kitchen, Informal Dining Room, Kitchen/Dining Room, Living/Dining Room, Separate/Formal Dining Room
Interior
Heating Forced Air
Cooling Central Air
Fireplaces Number 1
Fireplaces Type Gas, Living Room, Stone
Fireplace Yes
Appliance Cooktop, Dishwasher, Exhaust Fan, Freezer, Microwave, Refrigerator
Exterior
Parking Features Attached Garage, Asphalt, Heated Garage, Insulated Garage
Garage Spaces 3.0
Fence None
Waterfront Description Lake Front
View Lake, Panoramic, West
Roof Type Asphalt
Road Frontage No
Building
Lot Description Accessible Shoreline, Irregular Lot, Sod Included in Price, Tree Coverage - Light
Story One and One Half
Foundation 2266
Sewer Private Sewer, Tank with Drainage Field
Water Submersible - 4 Inch, Drilled, Well
Level or Stories One and One Half
Structure Type Engineered Wood,Wood Siding
New Construction true
Schools
School District Brainerd
Read Less
Want to know what your home might be worth? Contact us for a FREE valuation!

Our team is ready to help you sell your home for the highest possible price ASAP






