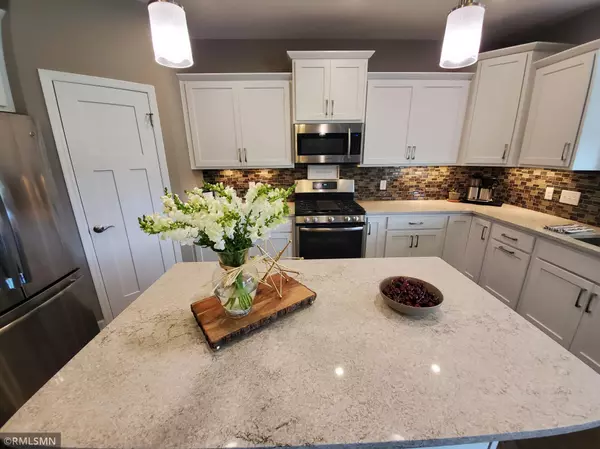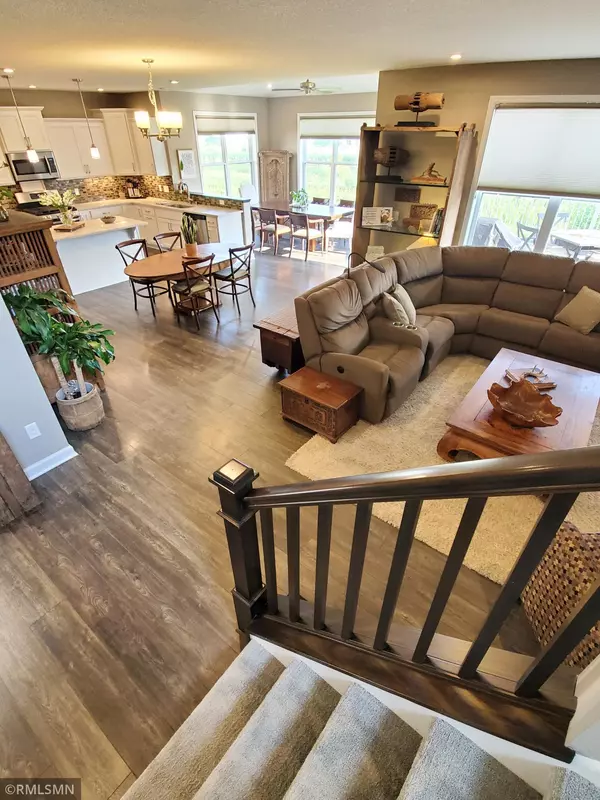$540,000
$550,000
1.8%For more information regarding the value of a property, please contact us for a free consultation.
15293 75th ST NE Otsego, MN 55330
5 Beds
4 Baths
3,724 SqFt
Key Details
Sold Price $540,000
Property Type Single Family Home
Sub Type Single Family Residence
Listing Status Sold
Purchase Type For Sale
Square Footage 3,724 sqft
Price per Sqft $145
Subdivision Boulder Creek 2Nd Add
MLS Listing ID 6018336
Sold Date 11/12/21
Bedrooms 5
Full Baths 2
Half Baths 1
Three Quarter Bath 1
HOA Fees $30/qua
Year Built 2017
Annual Tax Amount $5,884
Tax Year 2020
Contingent None
Lot Size 10,890 Sqft
Acres 0.25
Lot Dimensions 73X140X81X140
Property Description
Here is your opportunity to make Boulder Creek home without the uncertainty of building or finishing a lower level! This is a 2017 MI home. Everything is beautifully finished. Just make it yours. Open, bright, and backs to the park and walking trails. Fully fenced yard and spacious deck for BBQs and entertaining. Owner’s suite includes 2 walk-in closets. Finished lower level walkout w/ wet bar, faux brick feature wall, and 5th bedroom. Tons of storage. Electrostatic air filtration & Air System w/ UV Lamp & Oxidize. Oversized heated garage. 5 minutes to Target and easy access to Hwy 101. Minutes to Maple Grove and Minneapolis.
Location
State MN
County Wright
Zoning Residential-Single Family
Rooms
Basement Finished, Full, Other, Storage Space, Walkout
Dining Room Breakfast Area, Informal Dining Room, Separate/Formal Dining Room
Interior
Heating Forced Air, Fireplace(s)
Cooling Central Air
Fireplaces Number 1
Fireplaces Type Brick, Gas, Living Room
Fireplace Yes
Appliance Air-To-Air Exchanger, Dishwasher, Disposal, Dryer, Exhaust Fan, Microwave, Other, Range, Refrigerator, Washer, Water Softener Owned
Exterior
Parking Features Attached Garage, Asphalt, Garage Door Opener
Garage Spaces 3.0
Fence Chain Link, Full
Pool None
Roof Type Asphalt
Building
Lot Description Tree Coverage - Light
Story Two
Foundation 1138
Sewer City Sewer/Connected
Water City Water - In Street
Level or Stories Two
Structure Type Brick/Stone,Vinyl Siding
New Construction false
Schools
School District Elk River
Others
HOA Fee Include Professional Mgmt,Trash
Read Less
Want to know what your home might be worth? Contact us for a FREE valuation!

Our team is ready to help you sell your home for the highest possible price ASAP






