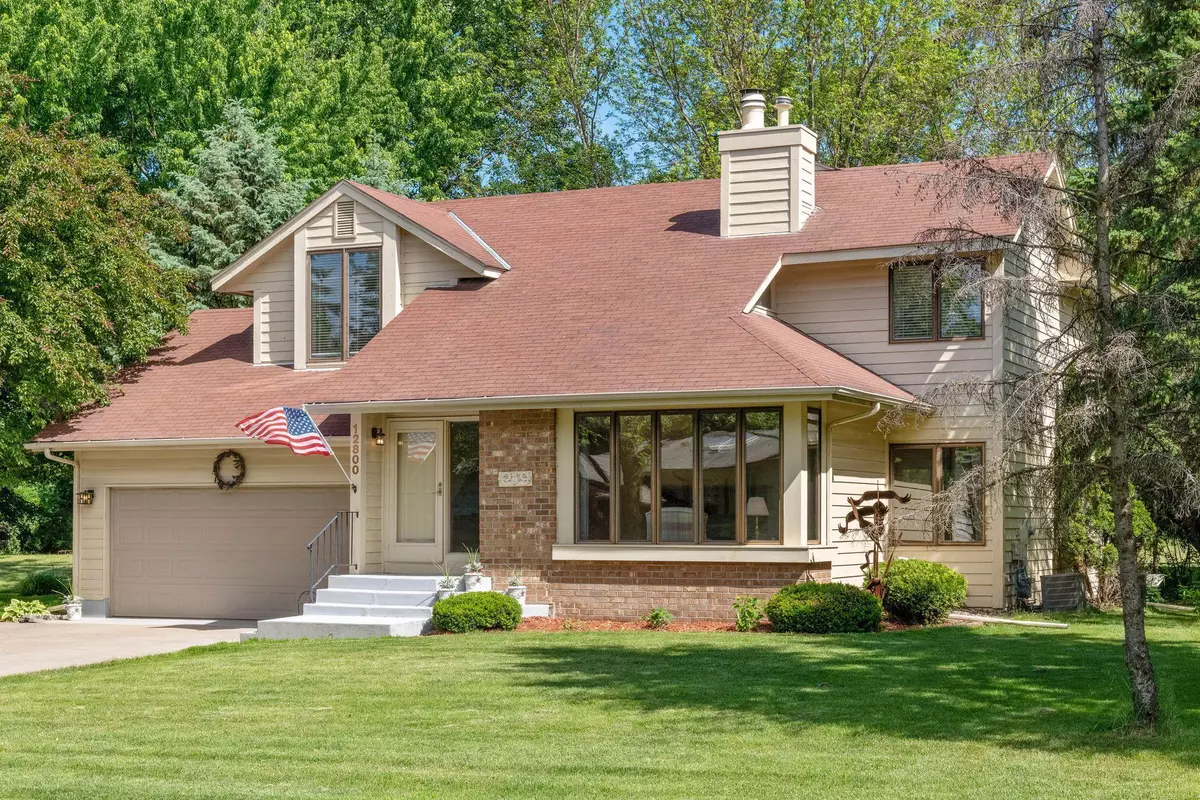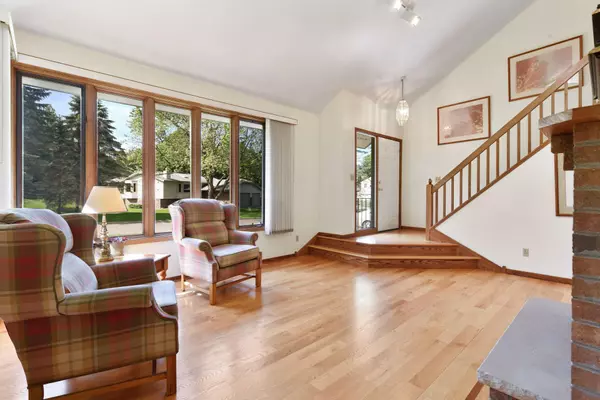$503,000
$524,900
4.2%For more information regarding the value of a property, please contact us for a free consultation.
12800 Woodbridge TRL Minnetonka, MN 55305
4 Beds
4 Baths
2,853 SqFt
Key Details
Sold Price $503,000
Property Type Single Family Home
Sub Type Single Family Residence
Listing Status Sold
Purchase Type For Sale
Square Footage 2,853 sqft
Price per Sqft $176
Subdivision Preston Woods 3Rd Add
MLS Listing ID 6020473
Sold Date 11/12/21
Bedrooms 4
Full Baths 1
Half Baths 1
Three Quarter Bath 2
Year Built 1984
Annual Tax Amount $4,926
Tax Year 2021
Contingent None
Lot Size 0.430 Acres
Acres 0.43
Lot Dimensions 115x160
Property Description
Situated on .43A lot with mature trees and plantings is this sun filled 2 story in high demand location featuring new roof (9/2021), new carpet in upper and lower levels (9/2021), hardwood floors and newer kitchen. New downspouts and 6 new window sashes are being installed. Sellers had hail damage. Vaulted living room with 2 sty fireplace flows into chef's kitchen featuring center island, Cambria counters and ss appls. Open and spacious family room with informal dining area, fireplace, built-ins and access to private patio. Upper level includes a loft area, lovely owner suite with sitting area, high ceilings and 2 addt bedrooms and bath. Lower level features 4th br, bath and family room. Close to Ridgedale, Meadow Park and biking trails with shed in backyard. Great opportunity. Move in and enjoy!
Location
State MN
County Hennepin
Zoning Residential-Single Family
Rooms
Basement Drain Tiled, Egress Window(s), Finished, Full, Sump Pump
Dining Room Eat In Kitchen, Other
Interior
Heating Forced Air
Cooling Central Air
Fireplaces Number 2
Fireplaces Type Family Room, Gas, Living Room, Wood Burning
Fireplace Yes
Appliance Cooktop, Dishwasher, Disposal, Dryer, Exhaust Fan, Humidifier, Gas Water Heater, Microwave, Refrigerator, Trash Compactor, Washer, Water Softener Owned
Exterior
Parking Features Attached Garage, Concrete, Garage Door Opener
Garage Spaces 2.0
Roof Type Age Over 8 Years,Asphalt
Building
Lot Description Public Transit (w/in 6 blks), Corner Lot, Tree Coverage - Medium
Story Two
Foundation 1130
Sewer City Sewer/Connected
Water City Water/Connected
Level or Stories Two
Structure Type Cedar
New Construction false
Schools
School District Hopkins
Read Less
Want to know what your home might be worth? Contact us for a FREE valuation!

Our team is ready to help you sell your home for the highest possible price ASAP






