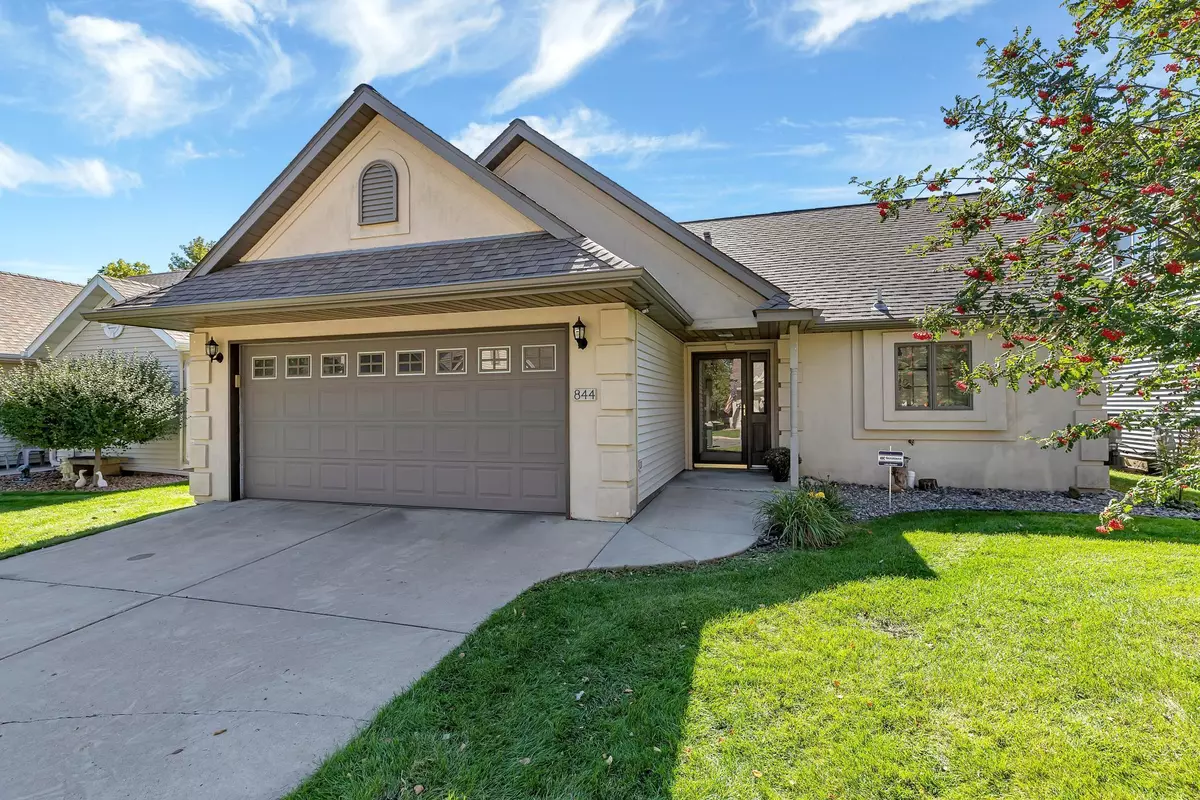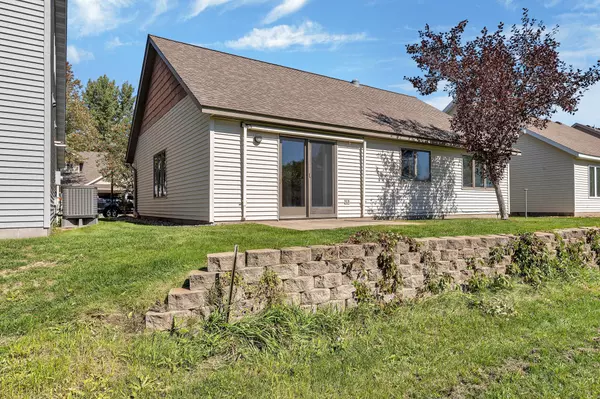$196,900
$196,900
For more information regarding the value of a property, please contact us for a free consultation.
844 Aspen CIR Waite Park, MN 56387
2 Beds
1 Bath
1,068 SqFt
Key Details
Sold Price $196,900
Property Type Townhouse
Sub Type Townhouse Detached
Listing Status Sold
Purchase Type For Sale
Square Footage 1,068 sqft
Price per Sqft $184
Subdivision Aspen Spgs
MLS Listing ID 6103468
Sold Date 11/15/21
Bedrooms 2
Three Quarter Bath 1
HOA Fees $115/mo
Year Built 1997
Annual Tax Amount $1,326
Tax Year 2021
Contingent None
Lot Size 3,920 Sqft
Acres 0.09
Lot Dimensions 50 x 80
Property Description
Welcome to this gently used, turnkey patio home in Aspen Springs! Fantastic location offers a great open floor plan with a large kitchen and center island adjoining the dining area, living room, and the patio beyond with awning. One-level living, no stairs!!! Heated garage is extra deep; the workbench stays. Don't miss the beautiful scenic pond with walking path in the center of the development! Walk to local shopping and restaurants. Tankless water heater and upgraded bath with stone walk-in shower (with bench and handrail) and stylish vanity - 2013, new dishwasher - 2016, new furnace/AC - 2017, new gutters - 2020/2021, and new kitchen faucet and fresh paint throughout - 2021. Carpets are freshly shampooed. Ready for you to just move right in!
Location
State MN
County Stearns
Zoning Residential-Single Family
Rooms
Basement None
Dining Room Breakfast Bar, Living/Dining Room
Interior
Heating Forced Air
Cooling Central Air
Fireplace No
Appliance Dishwasher, Disposal, Dryer, Gas Water Heater, Microwave, Range, Refrigerator, Tankless Water Heater, Washer
Exterior
Parking Features Attached Garage, Concrete, Garage Door Opener, Heated Garage, Storage
Garage Spaces 2.0
Building
Story One
Foundation 1068
Sewer City Sewer/Connected
Water City Water/Connected
Level or Stories One
Structure Type Shake Siding,Stucco,Vinyl Siding
New Construction false
Schools
School District St. Cloud
Others
HOA Fee Include Lawn Care,Other,Shared Amenities,Snow Removal
Restrictions Architecture Committee,Mandatory Owners Assoc,Pets - Breed Restriction,Pets - Cats Allowed,Pets - Dogs Allowed,Pets - Number Limit
Read Less
Want to know what your home might be worth? Contact us for a FREE valuation!

Our team is ready to help you sell your home for the highest possible price ASAP






