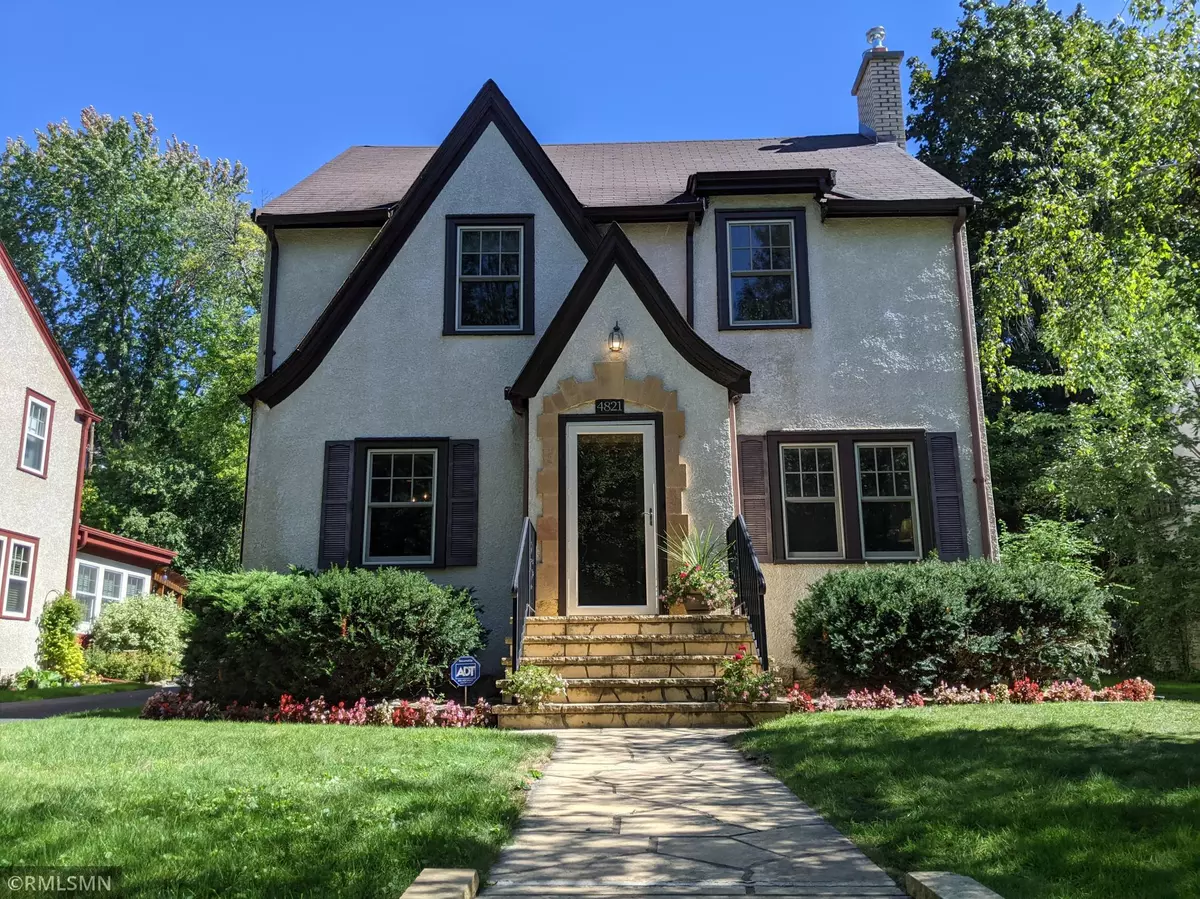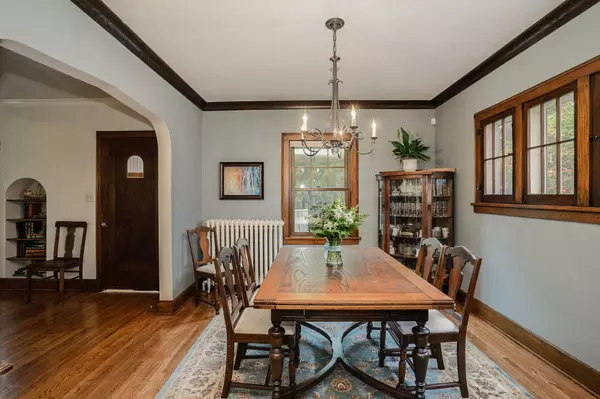$540,000
$540,000
For more information regarding the value of a property, please contact us for a free consultation.
4821 11th AVE S Minneapolis, MN 55417
3 Beds
2 Baths
2,530 SqFt
Key Details
Sold Price $540,000
Property Type Single Family Home
Sub Type Single Family Residence
Listing Status Sold
Purchase Type For Sale
Square Footage 2,530 sqft
Price per Sqft $213
Subdivision Shenandoah Terrace
MLS Listing ID 6103434
Sold Date 11/10/21
Bedrooms 3
Full Baths 1
Three Quarter Bath 1
Year Built 1928
Annual Tax Amount $6,826
Tax Year 2021
Contingent None
Lot Size 6,098 Sqft
Acres 0.14
Lot Dimensions 50x123
Property Description
You will absolutely fall in love with the character of this home. It will delight you with its original features along with the updates which are so intelligently done. The 18'x12' kitchen was remodeled in 2015 and a breakfast nook was added. In 2003 the owners added the 16'x14.5' family room filled with windows bringing in natural light. These additions feel as if they are original as they naturally flow and keep with the style of the home. Gleaming hardwood floors are throughout the main and 2nd floor, and new carpet was just installed in the lower level. New windows were recently installed and wrapped. 3 bedrooms on the upper level with an updated bathroom. Main bedroom offers a colossal sized closet. Gas burning fireplace in living room will warm you in the upcoming winter days and nights. Lower level office is great for working from home. Outside you have a rather private paver patio for relaxing or entertaining. This leads you to your 2 car garage with convenient alley access.
Location
State MN
County Hennepin
Zoning Residential-Single Family
Rooms
Basement Daylight/Lookout Windows, Finished, Partial
Dining Room Eat In Kitchen, Informal Dining Room
Interior
Heating Boiler, Ductless Mini-Split
Cooling Central Air, Ductless Mini-Split
Fireplaces Number 1
Fireplaces Type Gas, Living Room
Fireplace Yes
Appliance Dishwasher, Disposal, Dryer, Exhaust Fan, Gas Water Heater, Microwave, Range, Refrigerator, Washer
Exterior
Parking Features Detached, Garage Door Opener
Garage Spaces 2.0
Roof Type Asphalt
Building
Lot Description Public Transit (w/in 6 blks), Tree Coverage - Medium
Story Two
Foundation 1140
Sewer City Sewer/Connected
Water City Water/Connected
Level or Stories Two
Structure Type Brick/Stone,Stucco
New Construction false
Schools
School District Minneapolis
Read Less
Want to know what your home might be worth? Contact us for a FREE valuation!

Our team is ready to help you sell your home for the highest possible price ASAP






