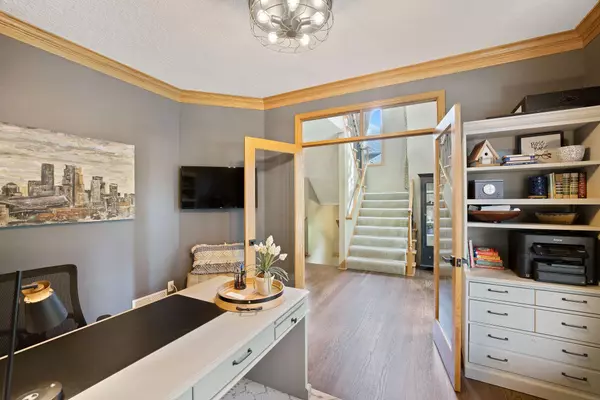$690,000
$680,000
1.5%For more information regarding the value of a property, please contact us for a free consultation.
3857 Kentwood LN Woodbury, MN 55125
5 Beds
4 Baths
3,616 SqFt
Key Details
Sold Price $690,000
Property Type Single Family Home
Sub Type Single Family Residence
Listing Status Sold
Purchase Type For Sale
Square Footage 3,616 sqft
Price per Sqft $190
Subdivision Wedgewood Heights 7Th Add
MLS Listing ID 6108503
Sold Date 11/15/21
Bedrooms 5
Full Baths 2
Half Baths 1
Three Quarter Bath 1
HOA Fees $36/ann
Year Built 2000
Annual Tax Amount $6,594
Tax Year 2021
Contingent None
Lot Size 0.330 Acres
Acres 0.33
Lot Dimensions 80x150x98x148
Property Description
Outstanding one-owner 5BR, 4 bath two story in highly preferred Wedgewood Heights, custom-built with superior craftsmanship by Reliable Homes. Gorgeous, updated spaces throughout, and completed with a stunning array of built-ins, premium brands, custom lighting, stonework, high-end architectural details, remote controlled blinds and other “smart” home features. The main level offers a gorgeous chef’s kitchen graced by granite, tile backsplash, walk-in pantry and built-in desk, all in an open concept floorplan, with dining and living rooms, main floor office, and an exceptional rear foyer. Newly renovated, the owners suite bath has heated floors and towel bars, a glass tile shower and separate tub. The extensively renovated lower level with custom wet bar, billiard and theater areas is an exceptional space for entertaining. On manicured grounds backing up to Wedgewood Heights Park, the 20 x 30’ paver patio anchors an outdoor kitchen, pergola, water feature and stone fireplace.
Location
State MN
County Washington
Zoning Residential-Single Family
Rooms
Basement Egress Window(s), Finished, Full, Concrete, Partially Finished, Sump Pump
Dining Room Breakfast Bar, Breakfast Area, Eat In Kitchen, Informal Dining Room, Kitchen/Dining Room
Interior
Heating Forced Air
Cooling Central Air
Fireplaces Number 3
Fireplaces Type Two Sided, Family Room, Gas, Living Room, Stone
Fireplace Yes
Appliance Air-To-Air Exchanger, Cooktop, Dishwasher, Disposal, Dryer, Freezer, Humidifier, Gas Water Heater, Microwave, Refrigerator, Wall Oven, Washer, Water Softener Owned
Exterior
Parking Features Attached Garage, Asphalt, Garage Door Opener, Insulated Garage
Garage Spaces 3.0
Pool None
Roof Type Age 8 Years or Less,Asphalt
Building
Lot Description Property Adjoins Public Land, Tree Coverage - Medium
Story Two
Foundation 1318
Sewer City Sewer/Connected
Water City Water/Connected
Level or Stories Two
Structure Type Stucco
New Construction false
Schools
School District South Washington County
Others
HOA Fee Include Other,Professional Mgmt
Read Less
Want to know what your home might be worth? Contact us for a FREE valuation!

Our team is ready to help you sell your home for the highest possible price ASAP






