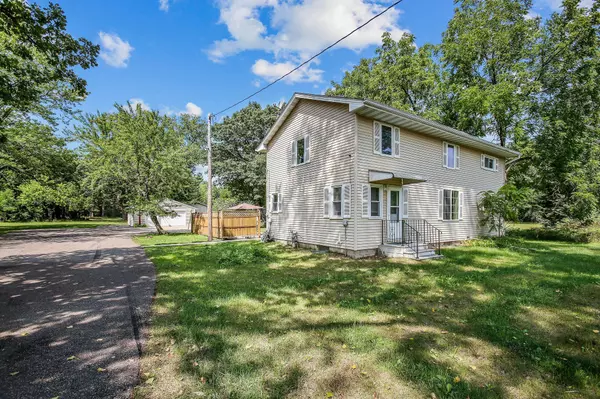$460,000
$460,000
For more information regarding the value of a property, please contact us for a free consultation.
23428 Sunset RD NE East Bethel, MN 55005
4 Beds
2 Baths
1,850 SqFt
Key Details
Sold Price $460,000
Property Type Single Family Home
Sub Type Single Family Residence
Listing Status Sold
Purchase Type For Sale
Square Footage 1,850 sqft
Price per Sqft $248
MLS Listing ID 6073477
Sold Date 11/16/21
Bedrooms 4
Full Baths 1
Half Baths 1
Year Built 1949
Annual Tax Amount $3,635
Tax Year 2020
Contingent None
Lot Size 18.420 Acres
Acres 18.42
Lot Dimensions see acres
Property Description
Welcome to your new homestead!! Nearly 20 breathtakingly, beautiful acres to play, hunt, garden and/or just escape from the daily grind. This peaceful property holds multiple outbuildings for all of your workshop or business needs. A second 34x40 garage heated & insulated with doors on both sides perfect for working on cars! An additional 63x40 pole building that also has doors on both sides for storing all of your toys! This house has a fantastic floorpan holding 5 bedrooms & 4 of them on one level! Owner's Suite on main level with 1/2 bath & 3 season porch for drinking your coffee and watching the deer graze! While the interior needs some updates like flooring and paint, but the bones are great! The expensive updates are DONE- newer foundation, windows, furnace, AC, H20 heater, electrical! Bring your Farm House ideas and make this homestead YOURS! Additional 20 acres next to property and 80 behind for future purchase!
Location
State MN
County Anoka
Zoning Residential-Single Family
Rooms
Basement Full, Storage Space, Unfinished
Dining Room Informal Dining Room, Kitchen/Dining Room
Interior
Heating Forced Air
Cooling Central Air
Fireplace No
Appliance Dishwasher, Dryer, Range, Refrigerator, Washer
Exterior
Parking Features Detached, Garage Door Opener, Heated Garage, Insulated Garage, Multiple Garages
Garage Spaces 11.0
Roof Type Asphalt,Pitched
Building
Story Two
Foundation 920
Sewer Private Sewer, Tank with Drainage Field
Water Private, Well
Level or Stories Two
Structure Type Vinyl Siding
New Construction false
Schools
School District St. Francis
Read Less
Want to know what your home might be worth? Contact us for a FREE valuation!

Our team is ready to help you sell your home for the highest possible price ASAP






