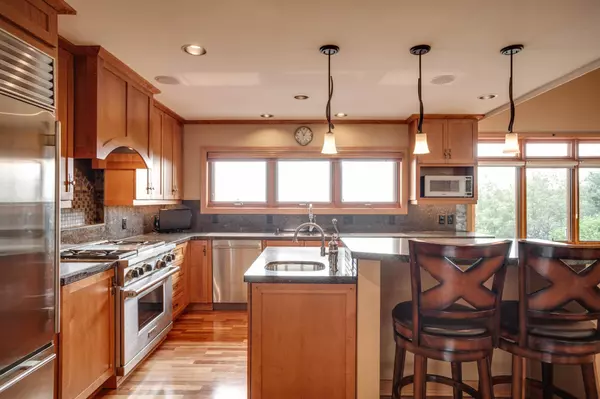$775,000
$750,000
3.3%For more information regarding the value of a property, please contact us for a free consultation.
2627 W 16th ST Duluth, MN 55806
4 Beds
4 Baths
3,672 SqFt
Key Details
Sold Price $775,000
Property Type Single Family Home
Sub Type Single Family Residence
Listing Status Sold
Purchase Type For Sale
Square Footage 3,672 sqft
Price per Sqft $211
Subdivision Mont Du Vue First Add
MLS Listing ID 6029736
Sold Date 11/16/21
Bedrooms 4
Full Baths 1
Half Baths 1
Three Quarter Bath 2
Year Built 2006
Annual Tax Amount $6,462
Tax Year 2021
Contingent None
Lot Size 0.510 Acres
Acres 0.51
Lot Dimensions 108x240x40x203
Property Description
Premier home in Piedmont Heights. Perched high on the hill, this home offers one of a kind expansive views - from Saint Louis Bay, to as far as your eye can see into Lake Superior. Quality built home, with generous living spaces indoors and outdoors - perfect for entertaining and everyday living. Wonderful primary suite on the main floor with sunny deck. Large kitchen with island seating, wonderful finishes and walk-in pantry. Additional (accessible) suite on the walk-out level, two more bedrooms, exercise room, sauna, and family room with built-in wet bar. Roughed in for an elevator. Professionally landscaped lot, and new exterior paint. Maintenance free decking and intimate backyard with a large patio and grilling space. Privately situated at the end of the cul-de-sac, minutes from Canal Park and
Downtown.
Location
State MN
County St. Louis
Zoning Residential-Single Family
Body of Water Superior
Rooms
Basement Drain Tiled, Egress Window(s), Finished, Full, Sump Pump, Walkout
Dining Room Breakfast Area, Kitchen/Dining Room, Living/Dining Room
Interior
Heating Baseboard
Cooling Central Air
Fireplaces Number 2
Fireplaces Type Family Room, Gas, Living Room
Fireplace Yes
Appliance Dishwasher, Disposal, Dryer, Exhaust Fan, Gas Water Heater, Microwave, Range, Refrigerator, Washer
Exterior
Parking Features Attached Garage, Concrete, Garage Door Opener, Insulated Garage
Garage Spaces 2.0
Waterfront Description Lake View
View Harbor, Lake, Panoramic
Roof Type Asphalt,Pitched
Building
Lot Description Irregular Lot, Tree Coverage - Light
Story One
Foundation 2244
Sewer City Sewer/Connected
Water City Water/Connected
Level or Stories One
Structure Type Brick/Stone,Fiber Cement,Engineered Wood
New Construction false
Schools
School District Duluth
Read Less
Want to know what your home might be worth? Contact us for a FREE valuation!

Our team is ready to help you sell your home for the highest possible price ASAP






