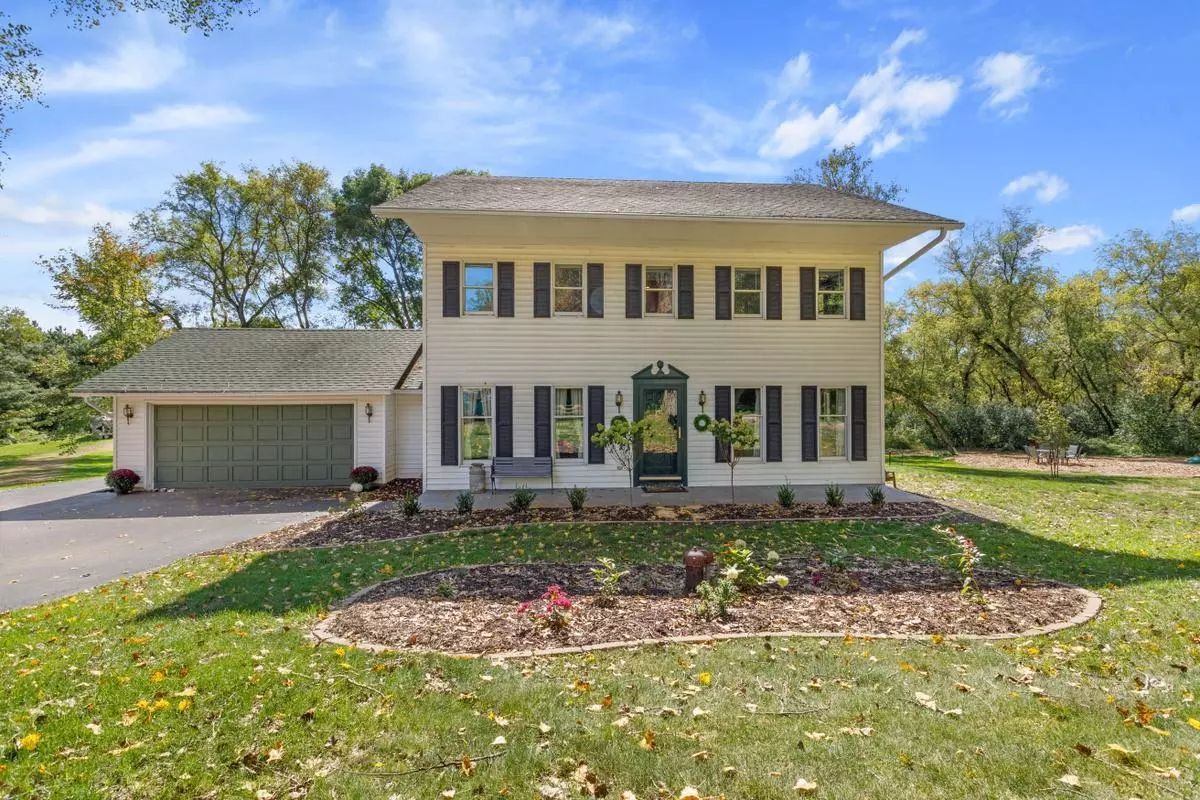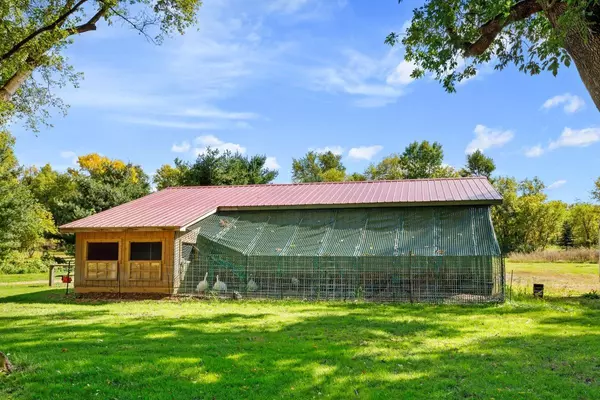$549,000
$549,000
For more information regarding the value of a property, please contact us for a free consultation.
704 Meadow LN Hudson, WI 54016
4 Beds
3 Baths
2,200 SqFt
Key Details
Sold Price $549,000
Property Type Single Family Home
Sub Type Single Family Residence
Listing Status Sold
Purchase Type For Sale
Square Footage 2,200 sqft
Price per Sqft $249
Subdivision High Mdws 02
MLS Listing ID 6101654
Sold Date 11/19/21
Bedrooms 4
Full Baths 2
Half Baths 1
Year Built 1987
Annual Tax Amount $4,562
Tax Year 2020
Contingent None
Lot Size 13.090 Acres
Acres 13.09
Lot Dimensions 1141x371x1387x346
Property Description
13 acre equestrian hobby farm near Hudson! Remodeled and move in ready 2 story colonial home has lots of natural lighting and a great floorplan including 4 bedrooms on the upper level, main floor laundry, and a nice sun porch for watching your backyard wildlife and horses. The home features many updates on the upper level including new character grade hickory flooring, solid poplar doors, updated trim and balusters, new closet organizers and more! Other updates include newer carpeting, polished concrete kitchen floor, updated bathrooms, new septic system & more! Keep your horses in the 24 x 40 pole shed that has electric and water as well as in floor heat roughed in with multiple zones, use the large outdoor fenced pen area, and complete the equestrian farm with your very own garden! Great walking/ATV/horseback trails throughout the 13 rolling acres lined with wildflowers, blackberries & raspberries! Schedule your showing today!
Location
State WI
County St. Croix
Zoning Residential-Single Family
Rooms
Basement Egress Window(s), Partial, Concrete, Sump Pump
Dining Room Informal Dining Room, Kitchen/Dining Room, Separate/Formal Dining Room
Interior
Heating Forced Air
Cooling Central Air
Fireplaces Number 1
Fireplaces Type Family Room
Fireplace Yes
Appliance Dishwasher, Disposal, Dryer, Gas Water Heater, Range, Refrigerator, Washer
Exterior
Garage Attached Garage, Asphalt, Garage Door Opener
Garage Spaces 2.0
Fence Partial
Pool None
Roof Type Age Over 8 Years,Asphalt
Building
Lot Description Irregular Lot, Tree Coverage - Medium, Underground Utilities
Story Two
Foundation 1100
Sewer Private Sewer, Tank with Drainage Field
Water Well
Level or Stories Two
Structure Type Vinyl Siding
New Construction false
Schools
School District Hudson
Read Less
Want to know what your home might be worth? Contact us for a FREE valuation!

Our team is ready to help you sell your home for the highest possible price ASAP






