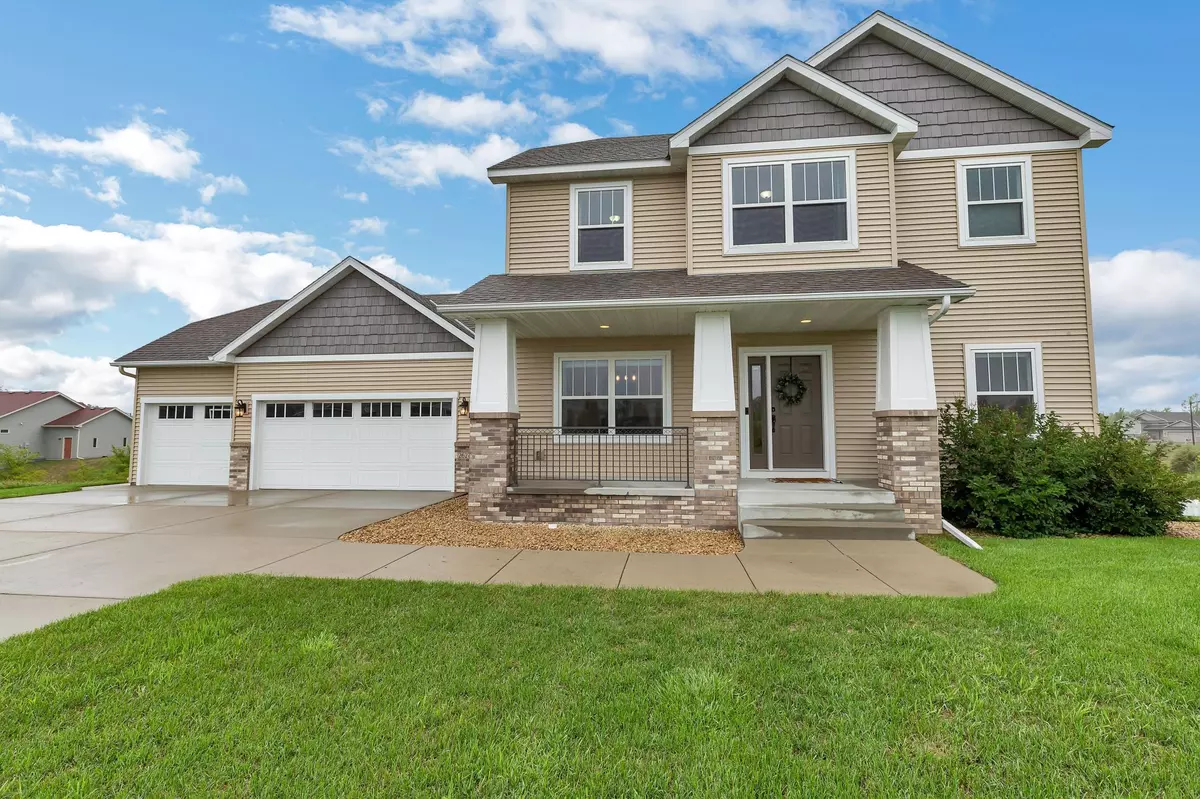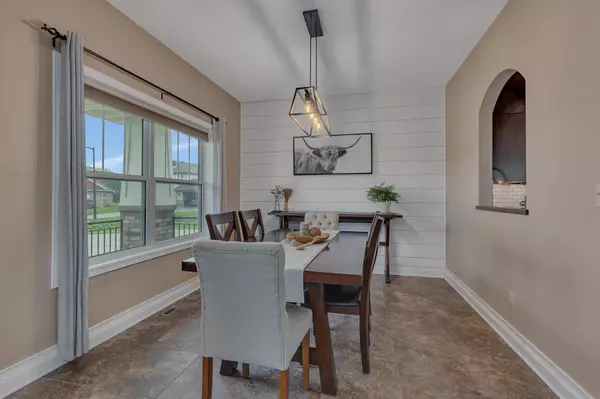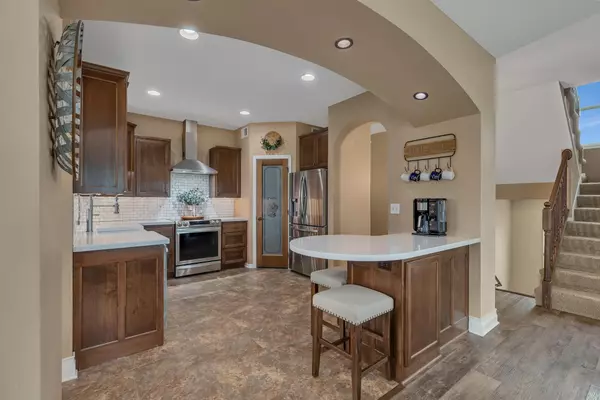$420,000
$425,000
1.2%For more information regarding the value of a property, please contact us for a free consultation.
2627 Peridot CT Saint Augusta, MN 56301
5 Beds
4 Baths
3,371 SqFt
Key Details
Sold Price $420,000
Property Type Single Family Home
Sub Type Single Family Residence
Listing Status Sold
Purchase Type For Sale
Square Footage 3,371 sqft
Price per Sqft $124
Subdivision Emerald Ponds 2Nd Add
MLS Listing ID 6094976
Sold Date 11/19/21
Bedrooms 5
Full Baths 3
Half Baths 1
Year Built 2010
Annual Tax Amount $3,970
Tax Year 2021
Contingent None
Lot Size 0.350 Acres
Acres 0.35
Lot Dimensions 47x115x49x126x123
Property Description
Looking to get out of town? This updated 2-story home located just south of St. Augusta has 5 bedrooms and 4 bathrooms and is located on a .35 acre lot! The kitchen has many updates including tile backsplash, quartz counters, sink, and appliances. Large corner pantry with tons of storage. Main level highlights include formal dining room with shiplap wall, gas fireplace in living room, light-filled sunroom, laundry room with subway tile, and a half bath. 4 bedrooms are located upstairs, including the primary with a walk-in closet, and private full bath- complete with double sinks, walk-in shower, and jetted tub for relaxing. There are 3 other bedrooms upstairs and a full bath with deep cabinets for storage. The lower level is a walk-out that leads to a nice patio area, pergola, fire pit and fully fenced in yard! The lower level also has a built in bar with a kegerator, wine fridge and Ikea cabinets, a huge guest bedroom, full bath, gas fireplace and utility room with lots of storage!
Location
State MN
County Stearns
Zoning Residential-Single Family
Rooms
Basement Daylight/Lookout Windows, Egress Window(s), Finished, Full, Storage Space, Walkout
Dining Room Breakfast Bar, Separate/Formal Dining Room
Interior
Heating Forced Air
Cooling Central Air
Fireplaces Number 2
Fireplaces Type Family Room, Gas, Living Room, Stone
Fireplace Yes
Appliance Air-To-Air Exchanger, Dishwasher, Disposal, Dryer, Exhaust Fan, Gas Water Heater, Microwave, Range, Refrigerator, Washer, Water Softener Owned
Exterior
Parking Features Attached Garage, Concrete, Garage Door Opener
Garage Spaces 3.0
Fence Full, Vinyl
Roof Type Age Over 8 Years,Asphalt
Building
Lot Description Irregular Lot
Story Two
Foundation 1222
Sewer City Sewer/Connected
Water City Water/Connected
Level or Stories Two
Structure Type Brick/Stone,Vinyl Siding
New Construction false
Schools
School District St. Cloud
Read Less
Want to know what your home might be worth? Contact us for a FREE valuation!

Our team is ready to help you sell your home for the highest possible price ASAP






