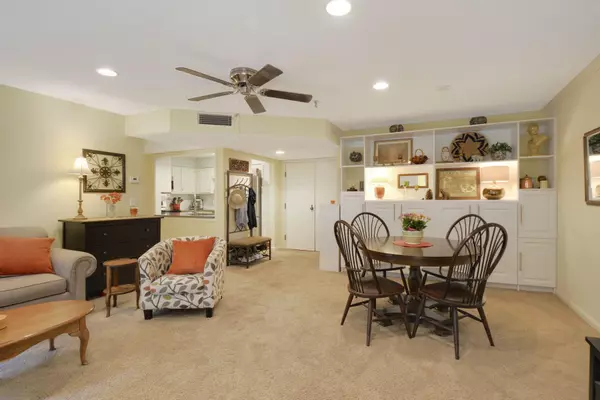$197,500
$197,500
For more information regarding the value of a property, please contact us for a free consultation.
14319 Stewart LN #302 Minnetonka, MN 55345
1 Bed
1 Bath
992 SqFt
Key Details
Sold Price $197,500
Property Type Condo
Sub Type Low Rise
Listing Status Sold
Purchase Type For Sale
Square Footage 992 sqft
Price per Sqft $199
Subdivision Glen Lake Shores
MLS Listing ID 6104947
Sold Date 11/18/21
Bedrooms 1
Full Baths 1
HOA Fees $346/mo
Year Built 1982
Annual Tax Amount $1,733
Tax Year 2021
Contingent None
Lot Size 5.890 Acres
Acres 5.89
Lot Dimensions Irregular
Property Description
Absolutely fantastic top floor condo located in sought after Glen Lake Shores. This condo features sellers well thought out design & finishes including updating & opening up the kitchen (granite counters, painted cabinets, stainless appliances, backsplash & window from kitchen to great room), fresh white painted brick wood burning fireplace, elegant paneled wall in great room adding additional sound insulation & beautiful built in white cabinets w/functional hidden pull out Murphy Bed. The great room is spacious, has nice bright windows (new blinds), plenty of room for dining & best of all adjoins a relaxing zen 3 season porch w/day bed overlooking mature trees. The owners bedroom has plenty of space & natural light. Other features include in unit laundry w/ plenty of room for coats & storage, additional storage locker located on the same floor just down the hall. One more storage space located in front of the assigned heated garage stall #5. Enjoy shared spaces and lovely Lake Views.
Location
State MN
County Hennepin
Zoning Residential-Single Family
Body of Water Glen
Rooms
Family Room Amusement/Party Room, Other
Basement None
Dining Room Informal Dining Room
Interior
Heating Boiler
Cooling Central Air
Fireplaces Number 1
Fireplaces Type Living Room, Wood Burning
Fireplace Yes
Appliance Dishwasher, Disposal, Dryer, Microwave, Range, Refrigerator, Washer
Exterior
Parking Features Assigned, Floor Drain, Garage Door Opener, Heated Garage, Insulated Garage, Storage, Underground
Garage Spaces 1.0
Waterfront Description Lake Front,Lake View
Building
Story One
Foundation 992
Sewer City Sewer/Connected
Water City Water/Connected
Level or Stories One
Structure Type Brick/Stone
New Construction false
Schools
School District Hopkins
Others
HOA Fee Include Maintenance Structure,Controlled Access,Heating,Lawn Care,Maintenance Grounds,Parking,Professional Mgmt,Trash,Security,Shared Amenities,Snow Removal,Water
Restrictions Mandatory Owners Assoc,Rentals not Permitted,Pets - Cats Allowed,Pets - Number Limit
Read Less
Want to know what your home might be worth? Contact us for a FREE valuation!

Our team is ready to help you sell your home for the highest possible price ASAP






