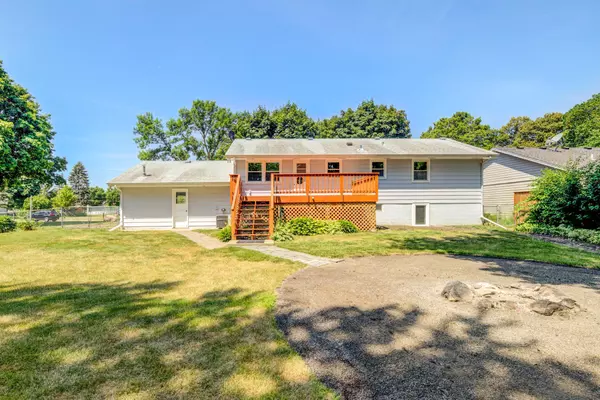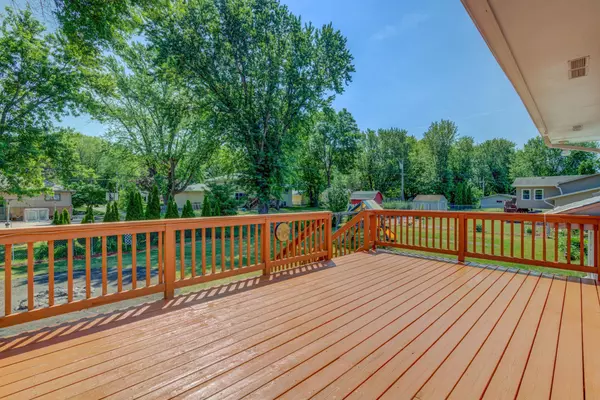$335,000
$349,900
4.3%For more information regarding the value of a property, please contact us for a free consultation.
1514 Rainbow AVE Maple Plain, MN 55359
4 Beds
2 Baths
2,200 SqFt
Key Details
Sold Price $335,000
Property Type Single Family Home
Sub Type Single Family Residence
Listing Status Sold
Purchase Type For Sale
Square Footage 2,200 sqft
Price per Sqft $152
Subdivision Rainbow Lane 1St Add
MLS Listing ID 6018025
Sold Date 11/24/21
Bedrooms 4
Full Baths 2
Year Built 1968
Annual Tax Amount $3,031
Tax Year 2021
Contingent None
Lot Size 0.330 Acres
Acres 0.33
Lot Dimensions 117x123
Property Description
Just 25 minutes from downtown Mpls, small town living yet convenience of easy commute to business, shops and one of the top rated school systems in Minnesota, Orono Schools. Rainbow Ave is a street of well maintained homes neighboring Rainbow Park. The park offers excellent play areas, walking trails, tennis, ball fields, ice rink with warming house. A park for all seasons! Home recently updated with fresh paint in today's preferred white wall color and new soft grey carpet thru/out main level. Bath on main updated with new vanity. Family room on lower level has wood paneling on one wall, and complimented by new berber carpet. Room is light and bright with double windows. All 4 bedrooms are good size. Kitchen the heart of the home, open to informal dining, windows overlook the double size yard, door gives access to the deck. 2 PID's make up space for future inground pool, gardens or adding a 3rd/4th garage. (some rooms virtually staged)
Location
State MN
County Hennepin
Zoning Residential-Single Family
Rooms
Basement Block, Daylight/Lookout Windows, Finished, Full
Dining Room Informal Dining Room
Interior
Heating Forced Air
Cooling Central Air
Fireplace No
Appliance Dishwasher, Dryer, Exhaust Fan, Gas Water Heater, Microwave, Range, Refrigerator, Washer, Water Softener Owned
Exterior
Parking Features Attached Garage, Concrete, Driveway - Other Surface
Garage Spaces 2.0
Fence Chain Link, Wire
Pool None
Roof Type Age Over 8 Years,Asphalt,Pitched
Building
Lot Description Tree Coverage - Medium
Story Split Entry (Bi-Level)
Foundation 1100
Sewer City Sewer/Connected
Water City Water/Connected
Level or Stories Split Entry (Bi-Level)
Structure Type Vinyl Siding
New Construction false
Schools
School District Orono
Read Less
Want to know what your home might be worth? Contact us for a FREE valuation!

Our team is ready to help you sell your home for the highest possible price ASAP






