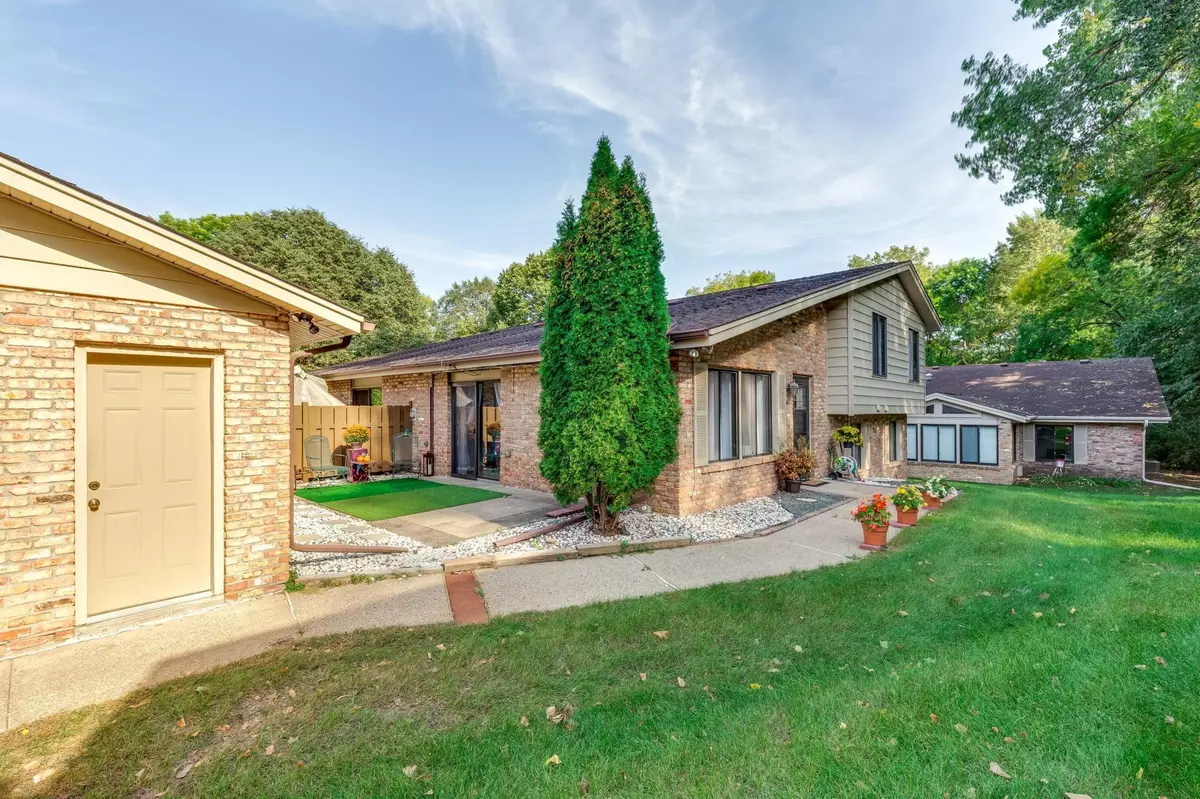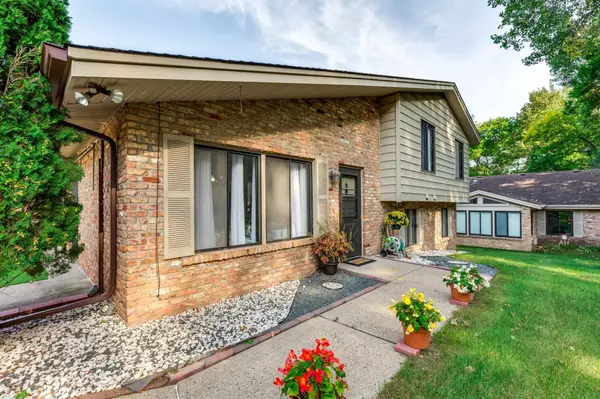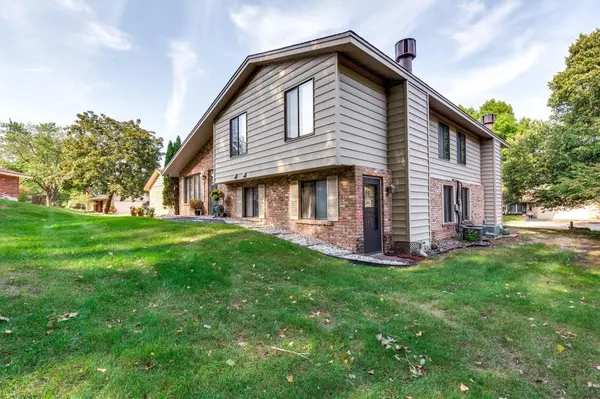$306,000
$325,000
5.8%For more information regarding the value of a property, please contact us for a free consultation.
9705 Cimarron CIR Minnetonka, MN 55305
3 Beds
2 Baths
1,508 SqFt
Key Details
Sold Price $306,000
Property Type Townhouse
Sub Type Townhouse Side x Side
Listing Status Sold
Purchase Type For Sale
Square Footage 1,508 sqft
Price per Sqft $202
Subdivision Preston Trails
MLS Listing ID 6102528
Sold Date 11/30/21
Bedrooms 3
Full Baths 1
Three Quarter Bath 1
HOA Fees $279/mo
Year Built 1976
Annual Tax Amount $2,703
Tax Year 2021
Contingent None
Lot Size 4,356 Sqft
Acres 0.1
Lot Dimensions 34x96x58x99
Property Description
Welcome home! This beautiful end-unit Townhome located on the edge of a quiet cul-de sac in Preston Trails, offers one of the largest Owner's Suite bedrooms you will find at this price point. A bright and open floor-plan greets you upon entry, with natural light flooding the main level. The open kitchen boasts a brand-new appliance package, with the adjacent informal dining area creating a nice flow for entertaining. A private outdoor patio just off the dining area provides for a nice space to enjoy the change in seasons, while the 2 car garage offers ample parking space and storage. Other interior updates include a new A/C unit in 2016, new hardwood flooring throughout the entire lower-level including the bedrooms, a brand-new Washer and Dryer, and a brand-new toilet in the lower-level bathroom. With quick Interstate access and being within walking distance to Hopkins High School, this location is sure to be convenient. Do not miss this opportunity!
Location
State MN
County Hennepin
Zoning Residential-Single Family
Rooms
Basement Daylight/Lookout Windows, Egress Window(s), Finished, Walkout
Dining Room Kitchen/Dining Room, Living/Dining Room
Interior
Heating Forced Air
Cooling Central Air
Fireplaces Type Brick, Family Room, Gas
Fireplace No
Appliance Dishwasher, Disposal, Dryer, Exhaust Fan, Gas Water Heater, Microwave, Range, Refrigerator, Washer, Water Softener Owned
Exterior
Parking Features Detached, Asphalt, Garage Door Opener
Garage Spaces 2.0
Fence Wood
Roof Type Age 8 Years or Less,Asphalt
Building
Lot Description Irregular Lot, Tree Coverage - Light
Story Split Entry (Bi-Level)
Foundation 1008
Sewer City Sewer/Connected
Water City Water/Connected
Level or Stories Split Entry (Bi-Level)
Structure Type Brick/Stone,Vinyl Siding
New Construction false
Schools
School District Hopkins
Others
HOA Fee Include Maintenance Structure,Hazard Insurance,Lawn Care,Maintenance Grounds,Trash,Snow Removal,Water
Restrictions Mandatory Owners Assoc,Pets - Cats Allowed,Pets - Dogs Allowed,Pets - Weight/Height Limit,Rental Restrictions May Apply
Read Less
Want to know what your home might be worth? Contact us for a FREE valuation!

Our team is ready to help you sell your home for the highest possible price ASAP






