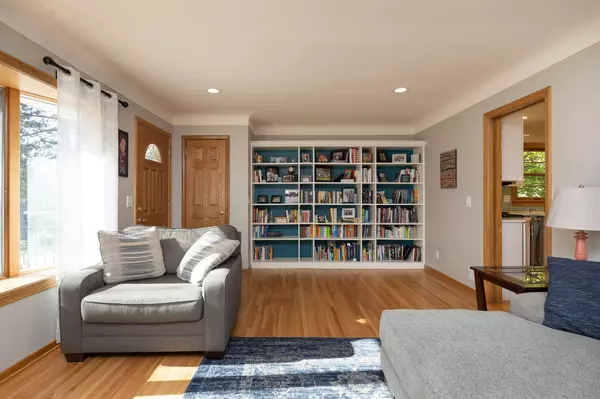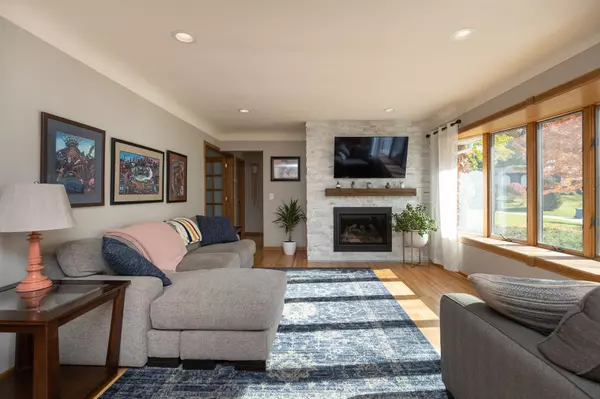$395,000
$399,900
1.2%For more information regarding the value of a property, please contact us for a free consultation.
1614 Welcome AVE N Golden Valley, MN 55422
4 Beds
2 Baths
2,324 SqFt
Key Details
Sold Price $395,000
Property Type Single Family Home
Sub Type Single Family Residence
Listing Status Sold
Purchase Type For Sale
Square Footage 2,324 sqft
Price per Sqft $169
Subdivision Graceful Add
MLS Listing ID 6107022
Sold Date 11/30/21
Bedrooms 4
Full Baths 1
Three Quarter Bath 1
Year Built 1953
Annual Tax Amount $3,959
Tax Year 2021
Contingent None
Lot Size 0.270 Acres
Acres 0.27
Lot Dimensions 89x132x89x136
Property Description
Make this beautifully remodeled rambler your home! This charming 4bedroom, 2 bathroom house features incredible updates and a perfect first-ring suburb location. Enjoy a sparkling, fully-remodeled kitchen with new stainless-steel appliances, Cambria countertops and new hardwood floors. The gorgeous living room includes a new gas fireplace, built-in bookshelves, cove ceilings and canned lighting. It has excellent natural light with 3 bay windows. French doors lead into
the dining room, which can also function as a third main floor bedroom(fifth bedroom overall). It features a private back yard with a large patio space that is perfect for entertaining friends and family—mature trees provide ample shade during the summer months. The basement features multiple storage areas, oversized laundry room, and a second gas fireplace. Additional loft storage in the garage. It is located on quiet Welcome Avenue with no thru traffic, great neighbors and walking distance to several parks and stores.
Location
State MN
County Hennepin
Zoning Residential-Single Family
Rooms
Basement Egress Window(s), Finished, Full
Dining Room Separate/Formal Dining Room
Interior
Heating Forced Air
Cooling Central Air
Fireplaces Number 2
Fireplaces Type Family Room, Gas, Living Room
Fireplace Yes
Appliance Cooktop, Dishwasher, Disposal, Dryer, Microwave, Range, Refrigerator, Washer
Exterior
Parking Features Attached Garage, Concrete
Garage Spaces 2.0
Pool None
Roof Type Asphalt
Building
Lot Description Tree Coverage - Medium
Story One
Foundation 1207
Sewer City Sewer/Connected
Water City Water/Connected
Level or Stories One
Structure Type Brick/Stone,Metal Siding,Vinyl Siding
New Construction false
Schools
School District Robbinsdale
Read Less
Want to know what your home might be worth? Contact us for a FREE valuation!

Our team is ready to help you sell your home for the highest possible price ASAP






