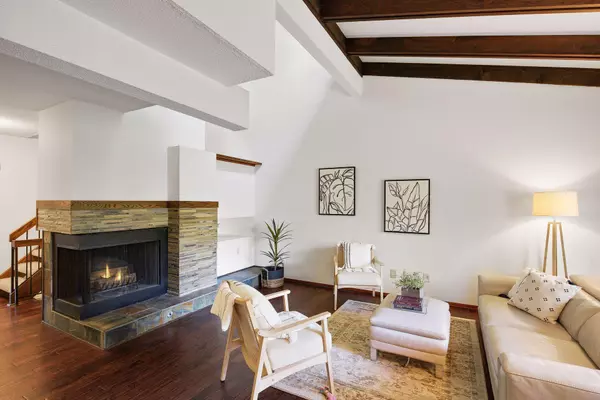$335,000
$334,900
For more information regarding the value of a property, please contact us for a free consultation.
9731 Mill Creek DR Eden Prairie, MN 55347
4 Beds
3 Baths
2,746 SqFt
Key Details
Sold Price $335,000
Property Type Townhouse
Sub Type Townhouse Side x Side
Listing Status Sold
Purchase Type For Sale
Square Footage 2,746 sqft
Price per Sqft $121
Subdivision Mill Creek 4Th Add
MLS Listing ID 6075722
Sold Date 12/03/21
Bedrooms 4
Full Baths 1
Half Baths 1
Three Quarter Bath 1
HOA Fees $488/mo
Year Built 1975
Annual Tax Amount $3,220
Tax Year 2020
Contingent None
Lot Size 1,742 Sqft
Acres 0.04
Lot Dimensions irregular
Property Description
Enjoy nature and privacy at this beautiful end-unit townhome. The freshly-painted vaulted ceilings and walls accentuate the natural light and open feel of the home. The spacious deck captures views of pond and private wooded surroundings. The home features four spacious bedrooms, three bathrooms, office space, two wood burning fireplaces and attached two car garage. Mill Creek Townhome association offers a retreat-like pool area and gorgeous party room. Conveniently located with easy access to Hwy. 169 and 494. Minutes away from Eden Praire Center, Costco, close to restaurants, and shops. Recent updates include: New furnace (Dec,2019), A/C (May,2019), new water heater (Feb,2020), Flow-Tech water system (Jan,2021), lower level bathroom (Sep,2020), new washer & dryer (Sep,2020), deck flooring and divider wall (June,2019), new carpet lower level (Jan,2021), new carpet all other levels (Aug/2020), amongst many more. Schedule your showing now!
Location
State MN
County Hennepin
Zoning Residential-Single Family
Rooms
Family Room Amusement/Party Room, Club House
Basement Walkout
Dining Room Separate/Formal Dining Room
Interior
Heating Forced Air
Cooling Central Air
Fireplaces Number 2
Fireplaces Type Family Room, Living Room, Wood Burning
Fireplace Yes
Appliance Dishwasher, Dryer, Gas Water Heater, Microwave, Range, Refrigerator, Washer
Exterior
Parking Features Attached Garage
Garage Spaces 2.0
Pool Below Ground, Shared
Roof Type Asphalt
Building
Lot Description Corner Lot, Tree Coverage - Light
Story Two
Foundation 928
Sewer City Sewer/Connected
Water City Water/Connected
Level or Stories Two
Structure Type Wood Siding
New Construction false
Schools
School District Eden Prairie
Others
HOA Fee Include Maintenance Structure,Cable TV,Hazard Insurance,Maintenance Grounds,Parking,Professional Mgmt,Recreation Facility,Trash,Shared Amenities,Lawn Care,Snow Removal
Restrictions Mandatory Owners Assoc,Pets - Cats Allowed,Pets - Dogs Allowed,Pets - Number Limit,Rental Restrictions May Apply
Read Less
Want to know what your home might be worth? Contact us for a FREE valuation!

Our team is ready to help you sell your home for the highest possible price ASAP






