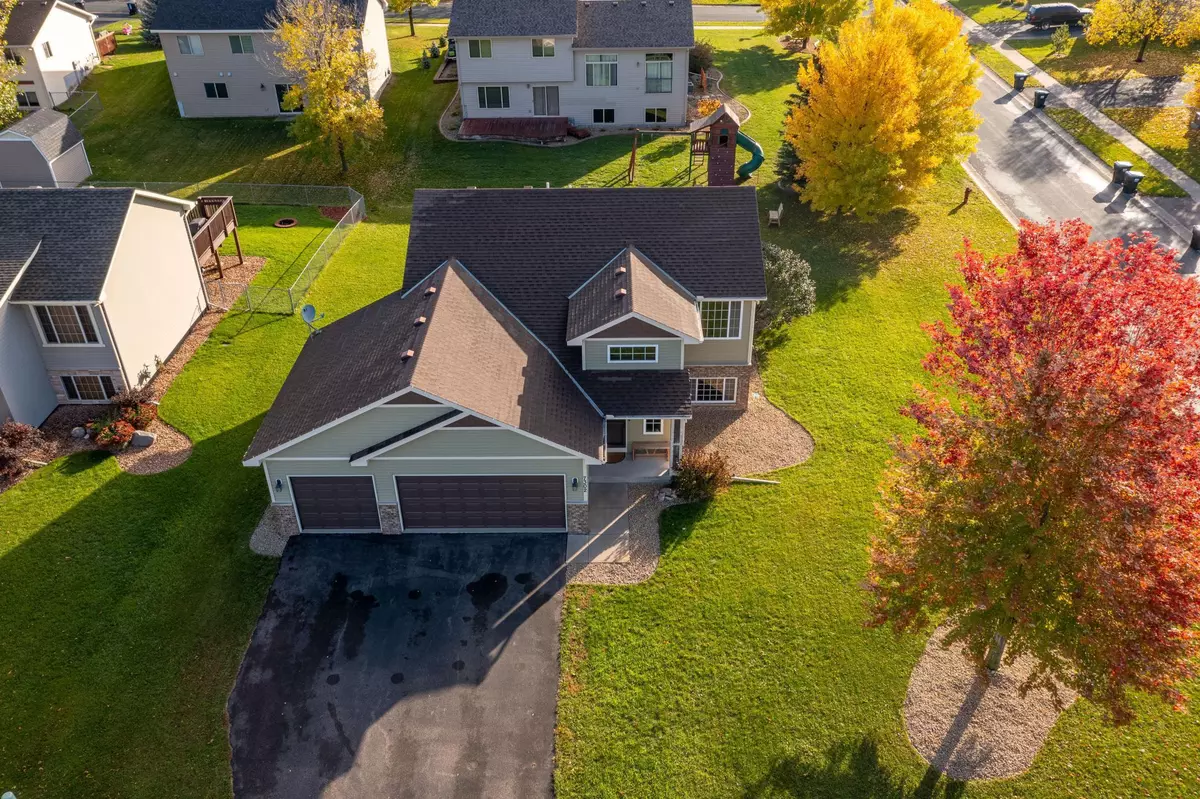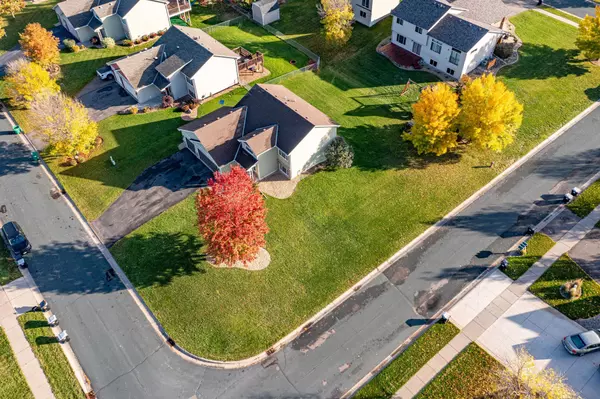$345,000
$335,000
3.0%For more information regarding the value of a property, please contact us for a free consultation.
7302 Lander AVE NE Otsego, MN 55301
3 Beds
2 Baths
1,851 SqFt
Key Details
Sold Price $345,000
Property Type Single Family Home
Sub Type Single Family Residence
Listing Status Sold
Purchase Type For Sale
Square Footage 1,851 sqft
Price per Sqft $186
Subdivision Sunray Farm 2Nd Add
MLS Listing ID 6111101
Sold Date 12/09/21
Bedrooms 3
Full Baths 2
Year Built 2010
Annual Tax Amount $3,392
Tax Year 2021
Contingent None
Lot Size 0.290 Acres
Acres 0.29
Lot Dimensions 93x130x96x128
Property Description
Beautiful 3 bedroom, 2 bathroom home on a large corner lot! Walk in to the spacious inviting foyer featuring vaulted ceilings that bring in natural light. Open kitchen with center island leading into the dining room and living room. Great space for entertaining! Spacious family room in the basement with walkout to the backyard. Next to Beaudry Meadows Park which features trails, playground, tennis courts, half court basketball, picnic area, and sledding hill to enjoy in the winter! Nearby local amenities. Developing area close to Albertville outlet mall. Easy freeway access to Saint Cloud and the Twin Cities.
Location
State MN
County Wright
Zoning Residential-Single Family
Rooms
Basement Block, Daylight/Lookout Windows, Drain Tiled, Egress Window(s), Finished, Storage Space, Sump Pump, Walkout
Dining Room Breakfast Bar, Breakfast Area, Eat In Kitchen, Informal Dining Room, Kitchen/Dining Room
Interior
Heating Forced Air
Cooling Central Air
Fireplace No
Appliance Air-To-Air Exchanger, Dishwasher, Dryer, Microwave, Range, Refrigerator, Washer
Exterior
Parking Features Attached Garage, Asphalt, Garage Door Opener
Garage Spaces 3.0
Fence None
Roof Type Asphalt
Building
Lot Description Corner Lot, Tree Coverage - Light
Story Split Entry (Bi-Level)
Foundation 1037
Sewer City Sewer/Connected
Water City Water/Connected
Level or Stories Split Entry (Bi-Level)
Structure Type Brick/Stone,Metal Siding,Vinyl Siding
New Construction false
Schools
School District Elk River
Read Less
Want to know what your home might be worth? Contact us for a FREE valuation!

Our team is ready to help you sell your home for the highest possible price ASAP






