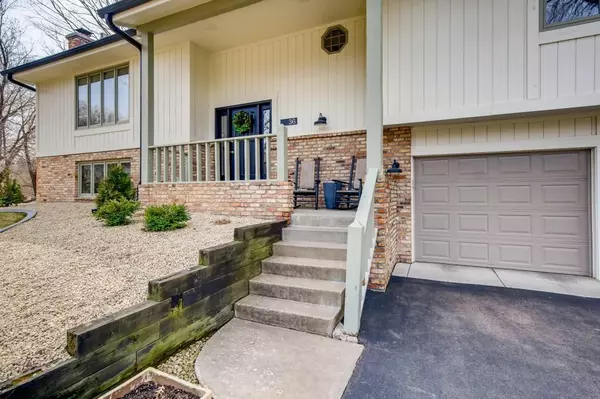$552,500
$545,000
1.4%For more information regarding the value of a property, please contact us for a free consultation.
36 Deer Hills DR North Oaks, MN 55127
4 Beds
3 Baths
3,006 SqFt
Key Details
Sold Price $552,500
Property Type Single Family Home
Sub Type Single Family Residence
Listing Status Sold
Purchase Type For Sale
Square Footage 3,006 sqft
Price per Sqft $183
Subdivision Land Surv 318 Tract R
MLS Listing ID 5729912
Sold Date 05/25/21
Bedrooms 4
Full Baths 1
Three Quarter Bath 2
HOA Fees $112/ann
Year Built 1981
Annual Tax Amount $5,184
Tax Year 2021
Contingent None
Lot Size 0.420 Acres
Acres 0.42
Lot Dimensions 100x187
Property Description
WOW, what a home! Super super clean and bright, well maintained and as move in ready as they come. Perfect for entertaining, large open floor plan. Beautifully updated kitchen, cherry cabinets, hardwood flooring, in-floor heating master bath and mudroom. 3 season porch, 3 fireplaces, 3 large garage stalls, heated garage, newer garage doors, newer furnaces, new driveway, new landscaping. New roof 2018 w/ 50yr shingles, new exterior paint, new washer and dryer, new carpet, 2020 interior paint. Nothing to do but move in and enjoy the private North Oaks community, with lake access. Enjoy the lake and beach this summer. Come see this great home you will not be disappointed.
Location
State MN
County Ramsey
Zoning Residential-Single Family
Rooms
Basement Block, Egress Window(s), Finished, Full, Sump Pump
Interior
Heating Forced Air
Cooling Central Air
Fireplaces Number 3
Fireplaces Type Family Room, Living Room, Wood Burning Stove
Fireplace Yes
Appliance Dishwasher, Disposal, Dryer, Electric Water Heater, Exhaust Fan, Freezer, Water Filtration System, Iron Filter, Microwave, Range, Refrigerator, Wall Oven, Washer, Water Softener Owned
Exterior
Parking Features Attached Garage, Asphalt, Heated Garage, Tuckunder Garage
Garage Spaces 3.0
Fence None
Pool None
Waterfront Description Association Access
Roof Type Age 8 Years or Less,Asphalt
Building
Story Split Entry (Bi-Level)
Foundation 1936
Sewer City Sewer/Connected
Water Private, Well
Level or Stories Split Entry (Bi-Level)
Structure Type Cedar,Wood Siding
New Construction false
Schools
School District White Bear Lake
Others
HOA Fee Include Beach Access,Dock,Recreation Facility,Shared Amenities
Restrictions Architecture Committee,Mandatory Owners Assoc
Read Less
Want to know what your home might be worth? Contact us for a FREE valuation!

Our team is ready to help you sell your home for the highest possible price ASAP





