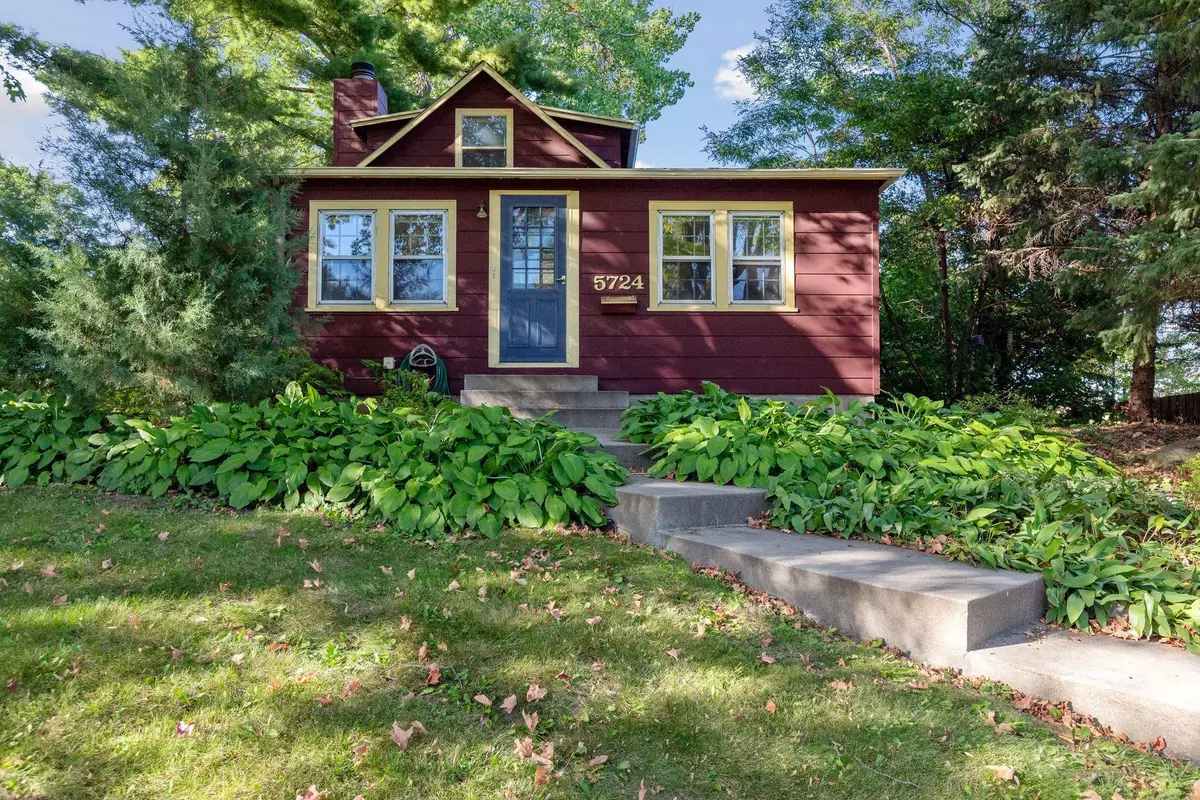$425,000
$450,000
5.6%For more information regarding the value of a property, please contact us for a free consultation.
5724 Lynwood BLVD Mound, MN 55364
5 Beds
5 Baths
2,228 SqFt
Key Details
Sold Price $425,000
Property Type Single Family Home
Sub Type Single Family Residence
Listing Status Sold
Purchase Type For Sale
Square Footage 2,228 sqft
Price per Sqft $190
Subdivision Lynwold Park Lake Mtka
MLS Listing ID 6105147
Sold Date 12/10/21
Bedrooms 5
Full Baths 1
Half Baths 2
Three Quarter Bath 2
Year Built 1910
Annual Tax Amount $3,688
Tax Year 2021
Contingent None
Lot Size 0.380 Acres
Acres 0.38
Lot Dimensions Irregular
Property Description
This wonderful 4 level-split home and multipurpose deluxe garage features 5 bedrooms and 5 bathrooms. The detached 1200+ sq ft deluxe garage/workshop/modern carriage house is a heated 31x38 space (big enough for 5+ cars), plumbed with a full bathroom, and includes a beautiful 800+ sq ft guest quarters with wheelchair access, bathroom, kitchenette, wood floors and abundant natural light. The cement floor and cement walls keep the garage cool on hot summer days. This super garage is perfect for all your toys, tools and much more.
The home is nestled at the end of a cul-de-sac back alley; providing a quiet sanctuary while being close to shopping, restaurants and Lake Minnetonka. Oversized 4th bedroom on LL includes a private full bath, kitchenette and separate entrance (possibility for added rental income or in-law apartment, etc). This home is a dream for the dedicated hobbyist, for multi-generation living, etc: possibilities are endless.
Location
State MN
County Hennepin
Zoning Residential-Single Family
Rooms
Basement Drain Tiled, Finished, Full, Sump Pump, Walkout
Dining Room Informal Dining Room, Kitchen/Dining Room
Interior
Heating Forced Air
Cooling Central Air
Fireplaces Number 1
Fireplaces Type Living Room, Wood Burning
Fireplace Yes
Appliance Cooktop, Dishwasher, Disposal, Dryer, Exhaust Fan, Microwave, Range, Refrigerator, Washer, Water Softener Owned
Exterior
Parking Features Detached, Asphalt, Garage Door Opener, Heated Garage, Paved, Tandem
Garage Spaces 5.0
Roof Type Asphalt,Pitched
Building
Story Four or More Level Split
Foundation 1470
Sewer City Sewer/Connected
Water City Water/Connected
Level or Stories Four or More Level Split
Structure Type Fiber Board
New Construction false
Schools
School District Westonka
Read Less
Want to know what your home might be worth? Contact us for a FREE valuation!

Our team is ready to help you sell your home for the highest possible price ASAP






